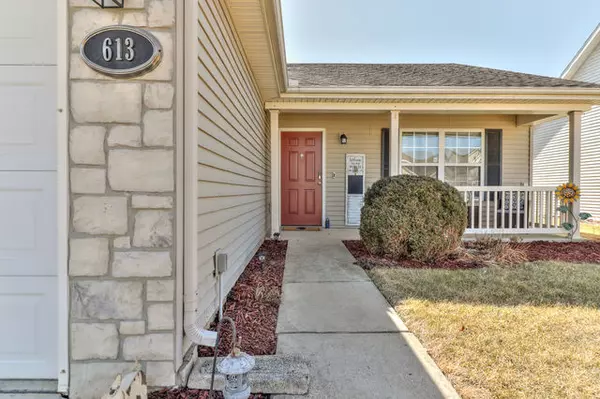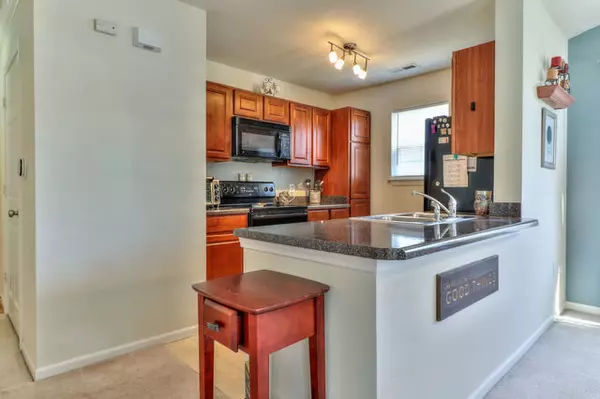$146,500
$142,500
2.8%For more information regarding the value of a property, please contact us for a free consultation.
613 Luria LN Champaign, IL 61822
2 Beds
2 Baths
1,050 SqFt
Key Details
Sold Price $146,500
Property Type Single Family Home
Sub Type Detached Single
Listing Status Sold
Purchase Type For Sale
Square Footage 1,050 sqft
Price per Sqft $139
Subdivision Ashland Park
MLS Listing ID 11009800
Sold Date 06/28/21
Style Ranch
Bedrooms 2
Full Baths 2
HOA Fees $6/ann
Year Built 2006
Annual Tax Amount $3,201
Tax Year 2019
Lot Size 5,227 Sqft
Lot Dimensions 50X104
Property Description
Do not miss your chance to fall in love with this comfortable ranch home that is perfectly situated in the Ashland Park subdivision! The home offers great curb appeal with beautiful stone detail and a nicely sized covered porch, creating the perfect place to unwind. This home welcomes you into a functional and easy-going layout with the first bedroom to the right, the entrance to the one-car garage to the left, and a cheerful view to the comfortable living room and back patio with a sliding glass door entrance to the backyard, providing lots of natural light. Additionally, the living room includes vaulted ceilings with an open floor plan with a dining area and galley-style kitchen adjacent. The kitchen offers breakfast bar seating, lots of cabinets including a pantry cabinet, additional walk-in pantry around the corner, and another window allowing even more natural light to shine in. Off the kitchen is a full bath with another access to the bedroom at the front of the home creating wonderful flow. This home includes two bedrooms and two full baths, one being the full en-suite master that features a large walk-in closet, vaulted ceilings, and a private full bath. The peaceful backyard provides a patio area creating the perfect place to relax. Peace of mind maintenance includes a new ac/furnace in 2019. This is the home you have been waiting for! It is conveniently located to walking paths, a neighborhood park, bus routes, shopping and restaurants. It will not last long, view it today!
Location
State IL
County Champaign
Area Champaign, Savoy
Rooms
Basement None
Interior
Interior Features Vaulted/Cathedral Ceilings, First Floor Bedroom, First Floor Laundry, First Floor Full Bath, Walk-In Closet(s), Open Floorplan
Heating Electric, Forced Air
Cooling Central Air
Equipment Ceiling Fan(s)
Fireplace N
Appliance Range, Microwave, Dishwasher, Refrigerator, Disposal
Laundry Electric Dryer Hookup, In Unit, Laundry Closet
Exterior
Exterior Feature Patio, Porch
Parking Features Attached
Garage Spaces 1.0
Community Features Park, Lake, Sidewalks, Street Paved
Roof Type Asphalt
Building
Sewer Public Sewer
Water Public
New Construction false
Schools
Elementary Schools Unit 4 Of Choice
Middle Schools Champaign/Middle Call Unit 4 351
High Schools Central High School
School District 4 , 4, 4
Others
HOA Fee Include Other
Ownership Fee Simple
Special Listing Condition None
Read Less
Want to know what your home might be worth? Contact us for a FREE valuation!

Our team is ready to help you sell your home for the highest possible price ASAP

© 2025 Listings courtesy of MRED as distributed by MLS GRID. All Rights Reserved.
Bought with Judy Fejes • Coldwell Banker R.E. Group
GET MORE INFORMATION





