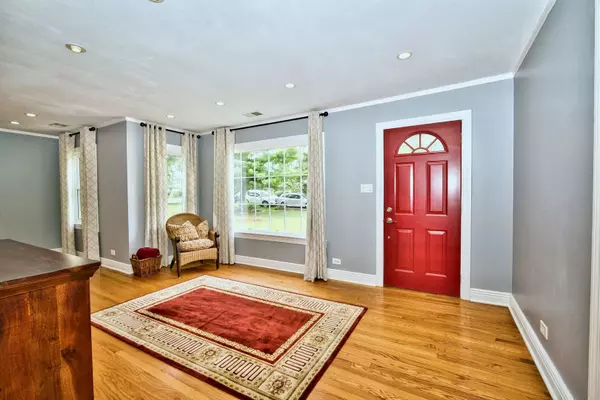$430,000
$449,000
4.2%For more information regarding the value of a property, please contact us for a free consultation.
3609 Linneman ST Glenview, IL 60025
3 Beds
2 Baths
1,850 SqFt
Key Details
Sold Price $430,000
Property Type Single Family Home
Sub Type Detached Single
Listing Status Sold
Purchase Type For Sale
Square Footage 1,850 sqft
Price per Sqft $232
Subdivision Countryside
MLS Listing ID 11182899
Sold Date 09/17/21
Style Ranch
Bedrooms 3
Full Baths 2
Year Built 1943
Annual Tax Amount $5,469
Tax Year 2020
Lot Size 0.275 Acres
Lot Dimensions 79 X 147 X 79 X 146
Property Description
3bd/2ba SFH with Den in Glenview!! Features brick paved driveway, Freshly painted inside and out, Updated Kitchen with SS appliances, 42 inch solid oak wood cabinets, dining room has large eat in granite island, perfect for family entertaining and family gatherings, Master Bedroom with loads of closets and Full Bath, Dedicated office/den or flex room with stylish Barn sliding door, Hardwood floors, Huge Family Room with Wood burning stove fireplace, big laundry room with plenty of storage, new water Heater 2019, duel Climate system, Furnace and A/C new 2020, Large Deck over looking Fenced yard, shed, and concrete patio behind Garage. Garage features front and rear garage doors and 2nd floor storage/work space
Location
State IL
County Cook
Area Glenview / Golf
Rooms
Basement None
Interior
Interior Features Hardwood Floors, First Floor Bedroom, First Floor Laundry, First Floor Full Bath, Built-in Features, Beamed Ceilings, Open Floorplan, Some Carpeting, Drapes/Blinds
Heating Natural Gas, Forced Air, Sep Heating Systems - 2+, Indv Controls, Zoned
Cooling Central Air
Fireplaces Number 1
Fireplaces Type Wood Burning, Wood Burning Stove
Fireplace Y
Appliance Range, Microwave, Dishwasher, Refrigerator, Washer, Dryer, Disposal, Stainless Steel Appliance(s), Built-In Oven, Gas Cooktop
Laundry Gas Dryer Hookup, In Unit
Exterior
Exterior Feature Deck, Patio
Parking Features Attached
Garage Spaces 2.0
Roof Type Asphalt
Building
Lot Description Fenced Yard
Sewer Public Sewer
Water Public
New Construction false
Schools
Elementary Schools Henking Elementary School
Middle Schools Attea Middle School
High Schools Glenbrook South High School
School District 34 , 34, 225
Others
HOA Fee Include None
Ownership Fee Simple
Special Listing Condition None
Read Less
Want to know what your home might be worth? Contact us for a FREE valuation!

Our team is ready to help you sell your home for the highest possible price ASAP

© 2025 Listings courtesy of MRED as distributed by MLS GRID. All Rights Reserved.
Bought with Mary Biagini • @properties
GET MORE INFORMATION





