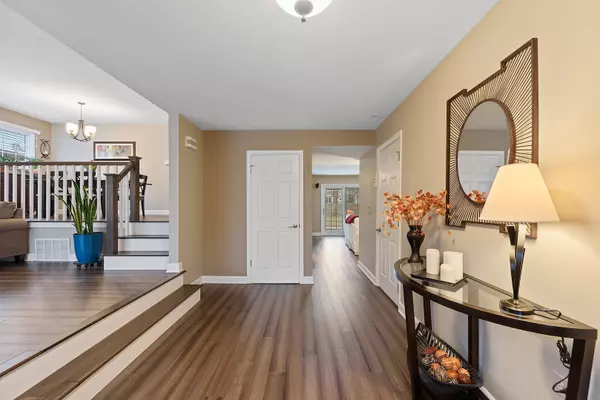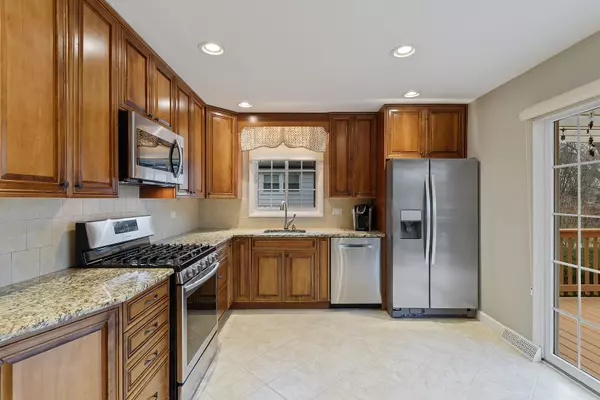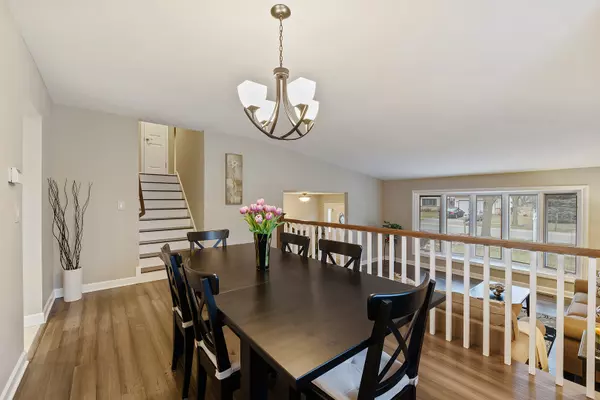$393,000
$389,900
0.8%For more information regarding the value of a property, please contact us for a free consultation.
1915 E Maya LN Mount Prospect, IL 60056
4 Beds
2.5 Baths
2,200 SqFt
Key Details
Sold Price $393,000
Property Type Single Family Home
Sub Type Detached Single
Listing Status Sold
Purchase Type For Sale
Square Footage 2,200 sqft
Price per Sqft $178
Subdivision Woodview Manor
MLS Listing ID 10660399
Sold Date 08/05/20
Style Tri-Level
Bedrooms 4
Full Baths 2
Half Baths 1
Year Built 1969
Annual Tax Amount $9,417
Tax Year 2018
Lot Size 10,890 Sqft
Lot Dimensions 65X145.5
Property Description
Come See this beautifully updated and well cared for 4-bedroom, 2.5-bath home! Spacious foyer opens to the large living room and formal dining area, all with new sustainable bamboo hardwood floors. Note the construction detail on the custom newel posts, railings, and bannisters. The light-filled, airy kitchen offers maple cabinets, granite countertops new stainless-steel appliances. French sliding door in kitchen leads to a large wood deck with custom pergola perfect for entertaining. Family room includes the hardwood floors & gas fireplace with new stone surround. The sliding door leads to a huge fenced yard with privacy, brick paver patio and natural gas stainless steel grill. Bedrooms upstairs also have bamboo hardwood floors. Check out the remodeled master suite with walk-in shower, new tile & vanity. Finished basement contains rec-room and laundry while crawl space can handle all your storage needs with 5' high ceilings. Don't miss seeing all this lovely home has to offer!
Location
State IL
County Cook
Area Mount Prospect
Rooms
Basement Partial
Interior
Interior Features Hardwood Floors
Heating Natural Gas, Forced Air
Cooling Central Air
Fireplaces Number 1
Fireplaces Type Gas Log
Equipment Humidifier, CO Detectors, Ceiling Fan(s), Sump Pump
Fireplace Y
Appliance Range, Microwave, Dishwasher, Refrigerator, Washer, Dryer
Exterior
Exterior Feature Deck, Brick Paver Patio, Outdoor Grill
Parking Features Attached
Garage Spaces 2.0
Community Features Park, Tennis Court(s), Curbs, Sidewalks, Street Paved
Roof Type Asphalt
Building
Lot Description Fenced Yard, Landscaped
Sewer Public Sewer
Water Lake Michigan
New Construction false
Schools
Elementary Schools Robert Frost Elementary School
Middle Schools Oliver W Holmes Middle School
High Schools Wheeling High School
School District 21 , 21, 214
Others
HOA Fee Include None
Ownership Fee Simple
Special Listing Condition None
Read Less
Want to know what your home might be worth? Contact us for a FREE valuation!

Our team is ready to help you sell your home for the highest possible price ASAP

© 2025 Listings courtesy of MRED as distributed by MLS GRID. All Rights Reserved.
Bought with Radim Mandel • Compass
GET MORE INFORMATION





