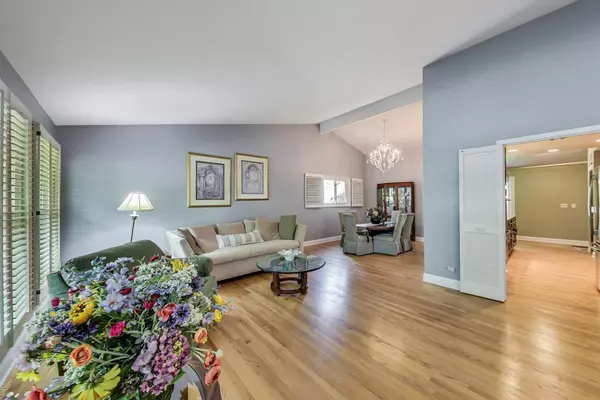$570,000
$589,000
3.2%For more information regarding the value of a property, please contact us for a free consultation.
1587 Lancelot AVE Highland Park, IL 60035
4 Beds
2.5 Baths
2,667 SqFt
Key Details
Sold Price $570,000
Property Type Single Family Home
Sub Type Detached Single
Listing Status Sold
Purchase Type For Sale
Square Footage 2,667 sqft
Price per Sqft $213
Subdivision Sherwood Forest
MLS Listing ID 11116639
Sold Date 09/01/21
Style Tri-Level
Bedrooms 4
Full Baths 2
Half Baths 1
Year Built 1964
Annual Tax Amount $13,118
Tax Year 2020
Lot Dimensions 81X152X46X147
Property Description
Sit back and relax in this beautifully updated home in desirable Sherwood Forest. Enter through double doors into an open and sunny foyer. The spacious living room has a wall of windows with plantation shutters and opens to the dining room with a soaring ceiling. The eat-in kitchen with beautiful finishes, stainless appliances and 3 pantries accommodates a table and six chairs for casual dining while overlooking a stunning, professionally landscaped fenced backyard with a large paver brick patio surrounded by flowering trees and gardens. The family room also has fabulous views of the gardens and has a wood-burning fireplace, bookcases and patio doors drenching the room in sunlight. Four roomy bedrooms, an updated hall bath and primary bathroom, a sub-level recreation room, polyurea garage floors, new HVAC, a Ring Security System, and new windows throughout are just a few of the many updates and special features. More storage than you will ever need. Don't miss the updates in the More Information section. Fabulous curb appeal.
Location
State IL
County Lake
Area Highland Park
Rooms
Basement Full
Interior
Interior Features Vaulted/Cathedral Ceilings, Hardwood Floors, First Floor Bedroom, Walk-In Closet(s), Bookcases
Heating Natural Gas
Cooling Central Air
Fireplaces Number 1
Fireplaces Type Wood Burning
Equipment TV-Cable, Security System, CO Detectors
Fireplace Y
Appliance Range, Microwave, Dishwasher, Refrigerator, Washer, Dryer, Disposal, Stainless Steel Appliance(s), Range Hood
Laundry Gas Dryer Hookup, Laundry Chute, Sink
Exterior
Parking Features Attached
Garage Spaces 2.0
Community Features Curbs, Sidewalks, Street Lights, Street Paved
Roof Type Asphalt
Building
Lot Description Fenced Yard, Landscaped, Mature Trees, Garden, Outdoor Lighting, Sidewalks, Streetlights
Sewer Public Sewer
Water Lake Michigan
New Construction false
Schools
Elementary Schools Sherwood Elementary School
Middle Schools Edgewood Middle School
High Schools Highland Park High School
School District 112 , 112, 113
Others
HOA Fee Include None
Ownership Fee Simple
Special Listing Condition None
Read Less
Want to know what your home might be worth? Contact us for a FREE valuation!

Our team is ready to help you sell your home for the highest possible price ASAP

© 2025 Listings courtesy of MRED as distributed by MLS GRID. All Rights Reserved.
Bought with Michael Younan • American International Realty
GET MORE INFORMATION





