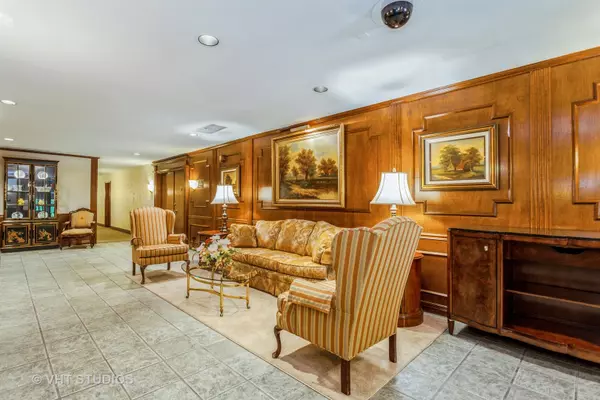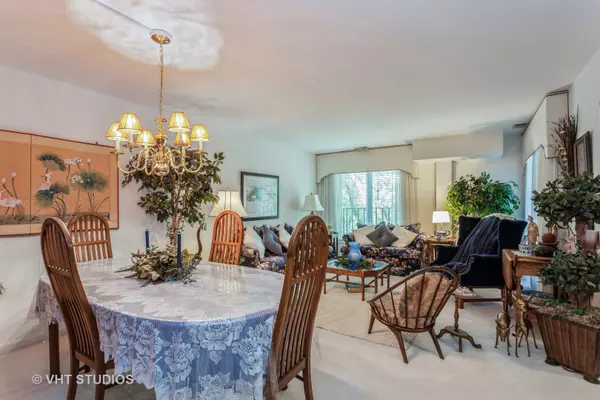$170,000
$172,500
1.4%For more information regarding the value of a property, please contact us for a free consultation.
453 Raintree DR #4B Glen Ellyn, IL 60137
2 Beds
2 Baths
1,596 SqFt
Key Details
Sold Price $170,000
Property Type Condo
Sub Type Condo
Listing Status Sold
Purchase Type For Sale
Square Footage 1,596 sqft
Price per Sqft $106
Subdivision Raintree
MLS Listing ID 11127704
Sold Date 08/16/21
Bedrooms 2
Full Baths 2
HOA Fees $489/mo
Rental Info No
Year Built 1977
Annual Tax Amount $2,844
Tax Year 2020
Lot Dimensions COMMON
Property Description
This is the ONE you have been waiting for~ Impressive Sundrenched Corner End Unit offers South West views! Beautiful move in ready 2 bedroom 2 bath Condo in sought after Raintree will complete your home search from your first steps inside this stunning home~ Located on the 4th floor floor this home receives plenty of sunshine and fresh air all day long~ Recent updates and improvements include New Pella Windows, Custom Window treatments, Sleek Black kitchen appliances including brand new microwave, subway tiled back splash, kitchen water filtration system, Integrated kitchen sink and countertops~ Separate eating area complete with pantry closet is the perfect match to the updated kitchen~ Homeowners currently are using the Dining Room as a Family/TV room, So many possibilities! Nicely sized Living Room offers sliding door entrance to your covered patio~ In addition, you may access the large covered patio from the Dining Room also~ Enjoy the beautiful nature views and breezes while sitting outside or dining Al Fresco! Enormous Master Suite boasts 2 large closets and dressing vanity area~ Plentiful closet space this home does not lack~ Conveniently located just steps away are the coin operated laundry and storage rooms~ Enjoy underground parking in the snowy cold winter months, assigned garage spot #23 comes with storage and shelving units~ Can't beat the location minutes from major interstates, shopping and restaurants, in addition, enjoy Beautiful views of the College of DuPage campus. This home is a perfect 10!
Location
State IL
County Du Page
Area Glen Ellyn
Rooms
Basement None
Interior
Interior Features Storage, Lobby
Heating Natural Gas, Forced Air
Cooling Central Air
Equipment Fire Sprinklers, CO Detectors
Fireplace N
Appliance Range, Microwave, Dishwasher, Refrigerator, Water Purifier, Water Purifier Owned, Electric Cooktop, Electric Oven
Exterior
Exterior Feature Patio, End Unit
Parking Features Attached
Garage Spaces 1.0
Amenities Available Coin Laundry, Elevator(s), Storage, Security Door Lock(s), Elevator(s)
Building
Lot Description Landscaped, Wooded, Mature Trees, Backs to Trees/Woods
Story 5
Sewer Public Sewer
Water Lake Michigan, Public
New Construction false
Schools
Elementary Schools Park View Elementary School
Middle Schools Glen Crest Middle School
High Schools Glenbard South High School
School District 89 , 89, 87
Others
HOA Fee Include Water,Parking,Insurance,Exterior Maintenance,Lawn Care,Scavenger,Snow Removal
Ownership Condo
Special Listing Condition None
Pets Allowed Cats OK
Read Less
Want to know what your home might be worth? Contact us for a FREE valuation!

Our team is ready to help you sell your home for the highest possible price ASAP

© 2025 Listings courtesy of MRED as distributed by MLS GRID. All Rights Reserved.
Bought with Victoria Holmes • Berkshire Hathaway HomeServices Elite Realtors
GET MORE INFORMATION





