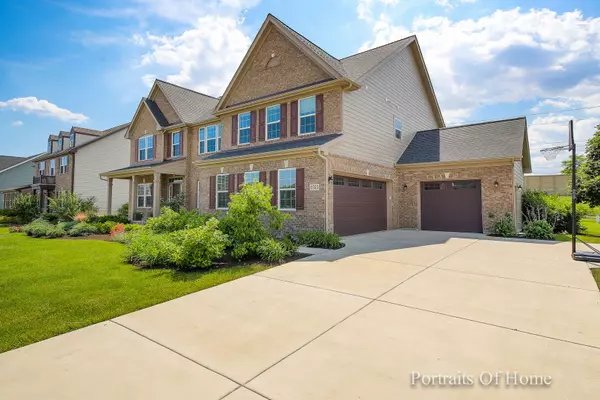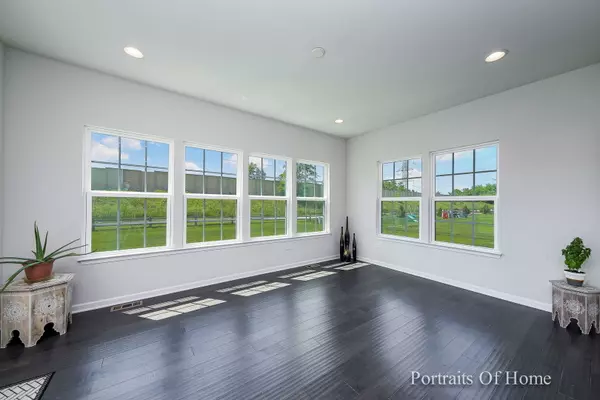$735,000
$729,900
0.7%For more information regarding the value of a property, please contact us for a free consultation.
4555 Shumard LN Naperville, IL 60564
5 Beds
4 Baths
4,374 SqFt
Key Details
Sold Price $735,000
Property Type Single Family Home
Sub Type Detached Single
Listing Status Sold
Purchase Type For Sale
Square Footage 4,374 sqft
Price per Sqft $168
Subdivision Ashwood Park
MLS Listing ID 11110814
Sold Date 08/09/21
Bedrooms 5
Full Baths 4
HOA Fees $121/ann
Year Built 2018
Annual Tax Amount $15,063
Tax Year 2020
Lot Size 0.350 Acres
Lot Dimensions 110X150
Property Description
STRAIGHT FROM MAGAZINE in ASHWOOD PARK featuring CLUBHOUSE/POOLS/FITNESS CENTER/PARKS/SPORT COURTS & ELEMENTARY SCHOOL all within WALKING DISTANCE! EAST FACING HOME BETTER THAN NEW construction, built in 2018-with tons of UPGRADES! Pictures are clearly worth a thousand words for this CHARMING curb appeal, PEACEFUL front porch & step inside to SPECTACULAR & BRIGHT Interior! WHITE TRIM package, warm GREY HARDWOOD FLOORS and light carpet throughout main floor, FAMILY/ENTERTAINMENT-FRIENDLY OPEN FLOOR PLAN and just what you keep asking for...NO WASTED FORMAL LIVING ROOM! Generous Foyer, private Office with plenty of windows , OPEN Dining Room with easy flow to the HEART-of-the-HOME DREAM GOURMET KITCHEN: WHITE 42" cabinets, WHITE TILE backsplash, GRANITE counters, ALL STAINLESS STEEL appliances. HUGE ISLAND with plenty of COUNTER SEATING, EAT-IN TABLE area with another built-in GLASS CABINET HUTCH for the perfect beverage station to enjoy morning coffee in the NATURALLY BRIGHT SUNROOM, . and this is what I call a TRUE FAMILY ROOM: plenty of space to sit, relax, watch tv or cozy up to 2 story stone fireplace. Don't forget to check out the Mudroom--- Favorite space of all straight in from garages (3 car, 2 separate doors)-- BUILT-IN for work desk, cabinets, coat closet & a separate WALK-IN PANTRY! Private BEDROOM #5 guest or IN-LAW suite on MAIN FLOOR with a FULL BATH ADJACENT. Did you notice the SET-BACK STAIRCASE, IRON BALUSTERS? Walk upstairs to the HUGE LOFT, Master Bedroom Suite with sitting area, Her & His separate closets, SPA-LIKE BATH! A princess Bedroom Suite with FULL BATH & 2 additional Bedrooms up with an easy-to-share full bath. YES, you can have your UPSTAIRS LAUNDRY ROOM, too! PERFECTION! 9ft poured basement ready to be finished! YA BETTER HURRY!
Location
State IL
County Will
Area Naperville
Rooms
Basement Full
Interior
Interior Features Vaulted/Cathedral Ceilings, Hardwood Floors, First Floor Bedroom, In-Law Arrangement, Second Floor Laundry, First Floor Full Bath, Walk-In Closet(s), Ceilings - 9 Foot, Granite Counters
Heating Natural Gas, Forced Air
Cooling Central Air
Fireplaces Number 1
Fireplaces Type Gas Starter
Equipment CO Detectors, Ceiling Fan(s), Sump Pump
Fireplace Y
Appliance Double Oven, Range, Microwave, Dishwasher, Refrigerator, Washer, Dryer, Disposal, Stainless Steel Appliance(s)
Laundry Sink
Exterior
Exterior Feature Deck, Porch
Parking Features Attached
Garage Spaces 3.0
Community Features Clubhouse, Park, Pool, Tennis Court(s), Curbs, Gated, Sidewalks, Street Lights
Roof Type Asphalt
Building
Lot Description Corner Lot, Landscaped
Sewer Public Sewer
Water Public
New Construction false
Schools
Elementary Schools Peterson Elementary School
Middle Schools Scullen Middle School
High Schools Waubonsie Valley High School
School District 204 , 204, 204
Others
HOA Fee Include Insurance,Clubhouse,Exercise Facilities,Pool
Ownership Fee Simple w/ HO Assn.
Special Listing Condition None
Read Less
Want to know what your home might be worth? Contact us for a FREE valuation!

Our team is ready to help you sell your home for the highest possible price ASAP

© 2025 Listings courtesy of MRED as distributed by MLS GRID. All Rights Reserved.
Bought with Anita Saggar • Best U.S. Realty
GET MORE INFORMATION





