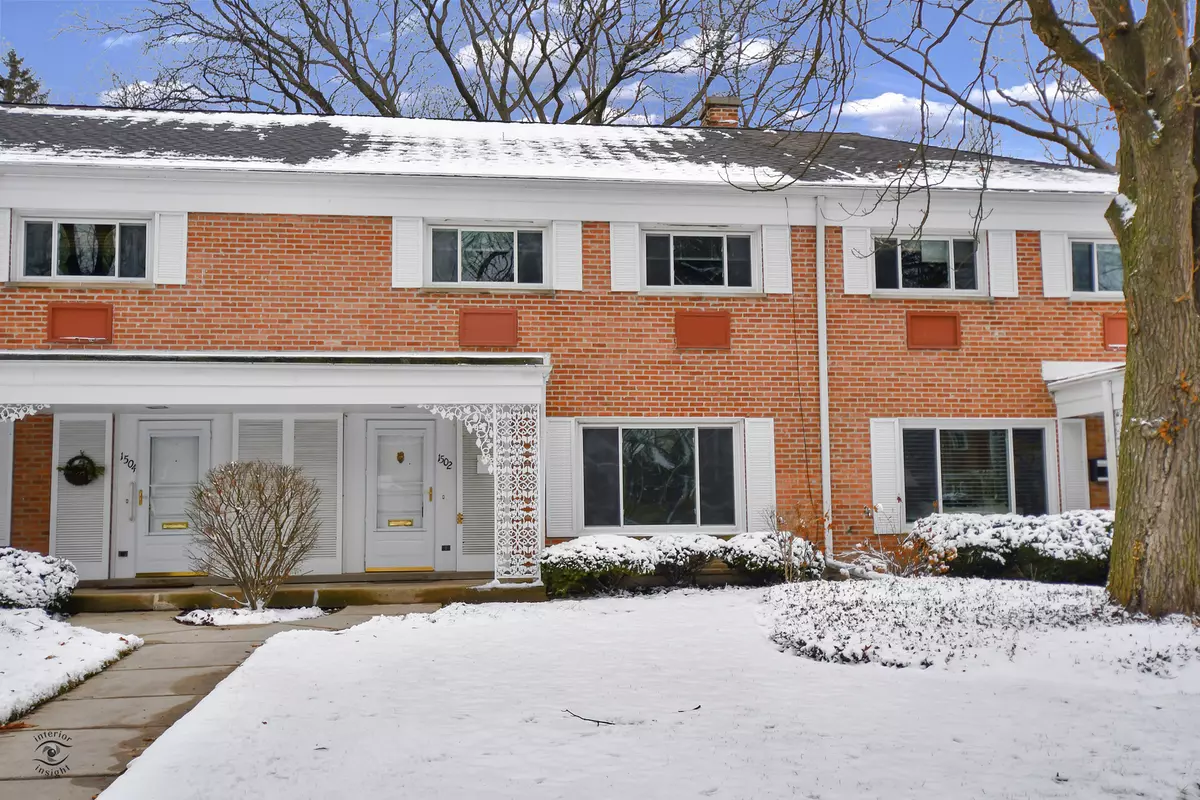$277,500
$299,500
7.3%For more information regarding the value of a property, please contact us for a free consultation.
1502 Palmgren DR Glenview, IL 60025
3 Beds
2.5 Baths
1,584 SqFt
Key Details
Sold Price $277,500
Property Type Townhouse
Sub Type Townhouse-2 Story
Listing Status Sold
Purchase Type For Sale
Square Footage 1,584 sqft
Price per Sqft $175
Subdivision Carriage Hill
MLS Listing ID 10614870
Sold Date 03/04/20
Bedrooms 3
Full Baths 2
Half Baths 1
HOA Fees $300/mo
Rental Info No
Year Built 1962
Annual Tax Amount $6,221
Tax Year 2018
Lot Dimensions 1242
Property Description
Rarely available 3 bedroom, 2.1 bath townhome in Carriage Hill on the park! Wonderful location! All windows, patio doors replaced! Newly painted. One car garage very close to unit, 2nd from end, #68. Slate entry foyer with coat closet. Laminate flooring-living room, separate dining room & kitchen. Sliding doors in dining room to patio, as well as closet for dishes, glassware. Bright, white kitchen, also with sliders to patio. Updated half bath. Laundry/utility room with storage. Newer washer. Hardwood stairs to 2nd floor which includes 2 family bedrooms, full hall bath & master suite with bath with separate shower. Hardwood floors (recently refinished), ceiling fans & mini-blinds in bedrooms. Fantastic walk up floored attic has shelving and cabinetry for storage. Furnace, AC, humidifier. Close to park, town & walk to Village of Golf train station! Estate sale & property offered in "as-is" condition.
Location
State IL
County Cook
Area Glenview / Golf
Rooms
Basement None
Interior
Interior Features Hardwood Floors, Wood Laminate Floors, First Floor Laundry, Laundry Hook-Up in Unit, Storage
Heating Natural Gas, Forced Air
Cooling Central Air
Equipment Humidifier, TV-Cable, CO Detectors, Ceiling Fan(s)
Fireplace N
Appliance Range, Microwave, Dishwasher, Refrigerator, Washer, Dryer, Disposal
Exterior
Exterior Feature Patio, Cable Access
Parking Features Detached
Garage Spaces 1.5
Roof Type Asphalt
Building
Lot Description Landscaped, Park Adjacent
Story 2
Sewer Public Sewer
Water Lake Michigan
New Construction false
Schools
Elementary Schools Lyon Elementary School
Middle Schools Springman Middle School
High Schools Glenbrook South High School
School District 34 , 34, 225
Others
HOA Fee Include Parking,Insurance,Exterior Maintenance,Lawn Care,Scavenger,Snow Removal
Ownership Fee Simple w/ HO Assn.
Special Listing Condition None
Pets Allowed Cats OK, Dogs OK
Read Less
Want to know what your home might be worth? Contact us for a FREE valuation!

Our team is ready to help you sell your home for the highest possible price ASAP

© 2025 Listings courtesy of MRED as distributed by MLS GRID. All Rights Reserved.
Bought with Martha May • Berkshire Hathaway HomeServices Chicago
GET MORE INFORMATION





