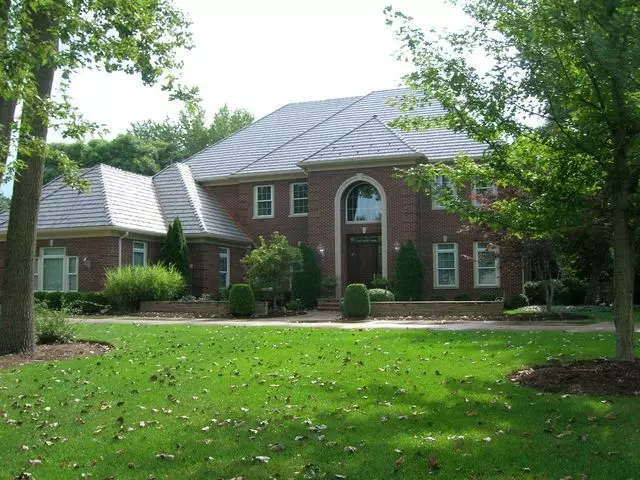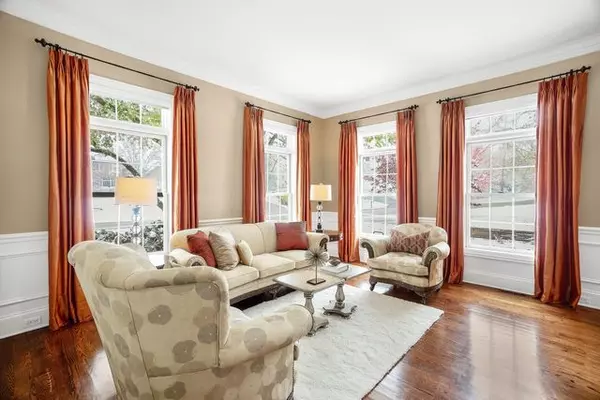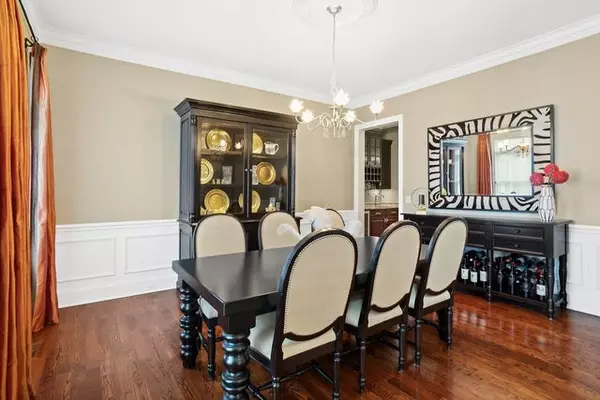$1,000,000
$1,100,000
9.1%For more information regarding the value of a property, please contact us for a free consultation.
2 Hillburn CT North Barrington, IL 60010
5 Beds
6 Baths
5,843 SqFt
Key Details
Sold Price $1,000,000
Property Type Single Family Home
Sub Type Detached Single
Listing Status Sold
Purchase Type For Sale
Square Footage 5,843 sqft
Price per Sqft $171
Subdivision Wynstone
MLS Listing ID 10614144
Sold Date 02/19/21
Style Georgian
Bedrooms 5
Full Baths 5
Half Baths 2
Year Built 2001
Annual Tax Amount $23,756
Tax Year 2019
Lot Size 1.241 Acres
Lot Dimensions 54036
Property Description
This home has it all! The best location - a very private, wooded and quiet cul-de-sac with a beautiful pond view sitting on over an acre of land. And the best floor plan - The openness of this home is great for entertaining and the active family. The spacious 2 story foyer opens into the living room, the dining room and the family room. The 20 X 21 Family Room with it's fireplace and a wall of built-ins, which has space for a large screen tv, opens into the 15 X17 kitchen and the 18 X 14 eating area making a great hub for family gatherings and entertaining. The kitchen includes it's oversized island, granite countertops, separate sub-zero refrigerator and freezer, 6 burner stove, stainless appliances, a large double oven, a walk-in pantry, a warming drawer, and a spigot above the stove for easy access to water. Off the kitchen eating area we have a 19 X 15 Sun Room with it's own heating and cooling system allowing it to be a 4 season room. The first floor also has a private office with a wall of built-in cabinetry and 2 powder rooms, one for your guests, and one off the mud room for everyday family use, and 2 staircases to the 2nd floor. The Master Bedroom has huge His and Her walk-in closets. The Master Bath has a Jaccuzi tub, an extra large shower and separate his and her vanities. The other three bedrooms each has it's own bath and walk-in closet. Enjoy the convenience of an 18 X 10 second floor laundry room which has a slop sink and granite countertop. Off the kitchen is a mud room with separate locker space for each family member. The full Basement has a Beautiful Fireplace in the Recreation Room. A large Bedroom with an Attached full bath. There is another room that can be used as an office or a maid's room, and loads of storage areas. Your Friends will love coming to your Backyard Parties with your three separate entertainment areas. There is the Hot Tub area, a Conversation area with a beautiful Fireplace, and a Patio area that spans the back of the house. All of these areas enjoy the awesome view of the gorgeous landscaped yard and the pond. Wynstone is a gated community with 24 hour security; and the Club at Wynstone offers a variety of memberships. A Complimentary 1 Year Social Membership to the Club at Wynstone is included for the buyer of this home.
Location
State IL
County Lake
Area Barrington Area
Rooms
Basement Full
Interior
Interior Features Bar-Wet, Hardwood Floors, Second Floor Laundry, Built-in Features, Walk-In Closet(s)
Heating Natural Gas, Forced Air, Sep Heating Systems - 2+
Cooling Central Air
Fireplaces Number 2
Fireplaces Type Wood Burning, Gas Starter
Equipment Humidifier, Water-Softener Owned, Central Vacuum, CO Detectors, Ceiling Fan(s), Sump Pump
Fireplace Y
Appliance Double Oven, Range, Microwave, Dishwasher, High End Refrigerator, Freezer, Washer, Dryer, Disposal, Trash Compactor, Stainless Steel Appliance(s), Wine Refrigerator, Range Hood, Water Softener Owned
Laundry Gas Dryer Hookup, Sink
Exterior
Exterior Feature Deck, Patio, Hot Tub, Brick Paver Patio, Storms/Screens, Fire Pit
Parking Features Attached
Garage Spaces 4.0
Community Features Clubhouse, Park, Pool, Tennis Court(s), Lake, Gated, Street Lights, Street Paved
Roof Type Shake
Building
Lot Description Cul-De-Sac, Landscaped, Pond(s), Water View, Wooded, Mature Trees
Sewer Public Sewer
Water Community Well
New Construction false
Schools
Elementary Schools North Barrington Elementary Scho
Middle Schools Barrington Middle School-Station
High Schools Barrington High School
School District 220 , 220, 220
Others
HOA Fee Include None
Ownership Fee Simple w/ HO Assn.
Special Listing Condition List Broker Must Accompany
Read Less
Want to know what your home might be worth? Contact us for a FREE valuation!

Our team is ready to help you sell your home for the highest possible price ASAP

© 2025 Listings courtesy of MRED as distributed by MLS GRID. All Rights Reserved.
Bought with Jane Lee • RE/MAX Top Performers
GET MORE INFORMATION





