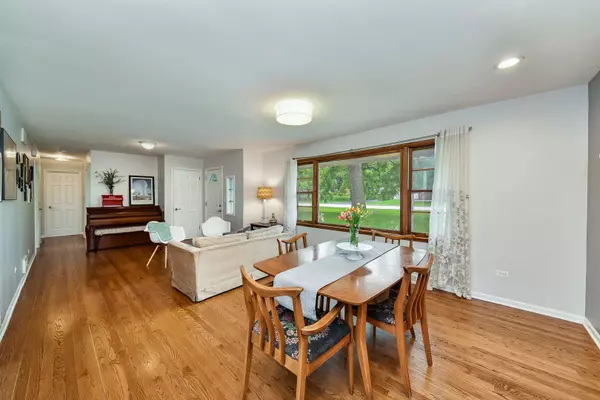$362,000
$350,000
3.4%For more information regarding the value of a property, please contact us for a free consultation.
2N333 DIANE AVE Glen Ellyn, IL 60137
3 Beds
3 Baths
2,211 SqFt
Key Details
Sold Price $362,000
Property Type Single Family Home
Sub Type Detached Single
Listing Status Sold
Purchase Type For Sale
Square Footage 2,211 sqft
Price per Sqft $163
Subdivision Glen Ellyn Countryside
MLS Listing ID 11157907
Sold Date 08/20/21
Style Ranch
Bedrooms 3
Full Baths 3
Year Built 1957
Annual Tax Amount $7,164
Tax Year 2020
Lot Size 0.437 Acres
Lot Dimensions 100X185
Property Description
Welcome to 2N333 Diane Avenue! This spacious ranch with newly finished walk-out basement was beautifully rehabbed from top to bottom in 2015. Located on a generous 1/2 acre lot on one of the prettiest streets in the popular Glen Ellyn Countryside subdivision, you'll love the gorgeous gourmet kitchen with shaker style cabinets, granite countertops, large island, stainless steel appliances, recessed lighting and large picture windows with wonderful views over the expansive lawn with mature trees. The renovation took the home down to the studs, opening up walls to create gracious open lay-out for the kitchen/dining/living room, while preserving and restoring the large sunken family room off the back of the house which boasts 9ft ceilings and large windows creating an abundance of natural light. A cozy home office/studio space was also created off the family room with access to the relaxing back deck through glass sliding door. You'll find gleaming hardwood floors throughout the main floor, on trend paint colors, and bathrooms designed with custom tile. The walk-out basement was tastefully finished in 2020, adding another 700 square feet of finished space to the home with large rec room with luxury vinyl plank floors and recessed lighting, making it a perfect space for entertaining, working out on your favorite exercise equipment or kids' play room. Other updates in the last year include exterior painting of whole house and professional landscaping. If you love gardening, growing your own vegetables or are just looking for space for outdoor activities, this home is for you. You feel like you're out in the country while only minutes away from access to major highways, shopping, restaurants and charming downtown Glen Ellyn. And when it comes to schools, the Glen Ellyn Countryside subdivision is within the district boundaries of A+ rated Glenbard West High School. Another nice bonus is that the community park district maintains a series of neighborhood parks, one of which is just a block over from 2N333 Diane Avenue with swing sets, jungle gyms, tennis and roller hockey courts. On this street, in this neighborhood, in this beautifully renovated home, this is truly a rare opportunity.
Location
State IL
County Du Page
Area Glen Ellyn
Rooms
Basement Full, English
Interior
Interior Features Hardwood Floors, First Floor Bedroom, Open Floorplan, Granite Counters
Heating Natural Gas, Forced Air
Cooling Central Air, Zoned
Equipment Humidifier, Water-Softener Owned, TV-Cable, Ceiling Fan(s), Sump Pump
Fireplace N
Appliance Range, Microwave, Dishwasher, Refrigerator, Washer, Dryer, Disposal, Stainless Steel Appliance(s), Water Purifier Rented, Water Softener Rented, Gas Oven
Laundry Gas Dryer Hookup
Exterior
Exterior Feature Deck, Fire Pit
Parking Features Attached
Garage Spaces 2.0
Community Features Park, Tennis Court(s), Curbs, Street Paved
Roof Type Asphalt
Building
Lot Description Mature Trees
Sewer Septic-Private
Water Private Well
New Construction false
Schools
Elementary Schools Glen Hill Primary School
Middle Schools Glenside Middle School
High Schools Glenbard West High School
School District 16 , 16, 87
Others
HOA Fee Include None
Ownership Fee Simple
Special Listing Condition None
Read Less
Want to know what your home might be worth? Contact us for a FREE valuation!

Our team is ready to help you sell your home for the highest possible price ASAP

© 2025 Listings courtesy of MRED as distributed by MLS GRID. All Rights Reserved.
Bought with Erika Trinidad • Baird & Warner
GET MORE INFORMATION





