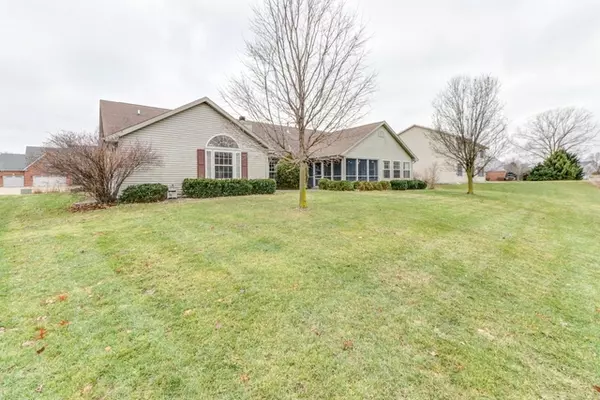$310,000
$309,900
For more information regarding the value of a property, please contact us for a free consultation.
1707 Byrnebruk DR Champaign, IL 61822
4 Beds
2.5 Baths
2,672 SqFt
Key Details
Sold Price $310,000
Property Type Single Family Home
Sub Type Detached Single
Listing Status Sold
Purchase Type For Sale
Square Footage 2,672 sqft
Price per Sqft $116
Subdivision Lincolnshire Fields
MLS Listing ID 10610354
Sold Date 02/28/20
Style Ranch
Bedrooms 4
Full Baths 2
Half Baths 1
HOA Fees $6/ann
Year Built 2001
Annual Tax Amount $6,249
Tax Year 2018
Lot Size 0.500 Acres
Lot Dimensions 124 X 83 X 109 X 46
Property Description
Prime LOCATION in Lincolnshire Fields situated on a Cul-De-Sac. Large, sprawling lot and a spacious 4 Bed, 2.5 Bath ranch. All you need on one floor and is completely Handicap Accessible! The bright kitchen features granite countertops with a large island, white cabinets and hardwood floors that flow into the dining room. Screened in porch perfect for your morning coffee or cookouts in the summer. Large living room with a gas fire place and vaulted ceilings. A master suite that features a huge walk-in closet and bathroom with a 2 person whirlpool tub. 3 other nice sized bedrooms, one of which has built in book shelves to be used as a den/office if desired. Loads of storage with the 3 care garage. Underwater sprinkler system. This house won't last long - schedule your showing today!
Location
State IL
County Champaign
Area Champaign, Savoy
Rooms
Basement None
Interior
Interior Features Vaulted/Cathedral Ceilings, Hardwood Floors, First Floor Bedroom, First Floor Laundry, First Floor Full Bath, Walk-In Closet(s)
Heating Natural Gas, Forced Air
Cooling Central Air
Fireplaces Number 1
Fireplaces Type Gas Log
Equipment Sprinkler-Lawn, TV-Cable, CO Detectors
Fireplace Y
Appliance Dishwasher, Disposal, Dryer, Microwave, Range, Refrigerator, Washer
Exterior
Exterior Feature Deck, Patio, Porch Screened
Parking Features Attached
Garage Spaces 3.0
Community Features Sidewalks
Building
Lot Description Cul-De-Sac
Sewer Public Sewer
Water Public
New Construction false
Schools
Elementary Schools Unit 4 Of Choice
Middle Schools Jefferson Middle School
High Schools Centennial High School
School District 4 , 4, 4
Others
HOA Fee Include None
Ownership Fee Simple
Special Listing Condition None
Read Less
Want to know what your home might be worth? Contact us for a FREE valuation!

Our team is ready to help you sell your home for the highest possible price ASAP

© 2025 Listings courtesy of MRED as distributed by MLS GRID. All Rights Reserved.
Bought with Bill Utnage • EXP REALTY LLC-CHA
GET MORE INFORMATION





