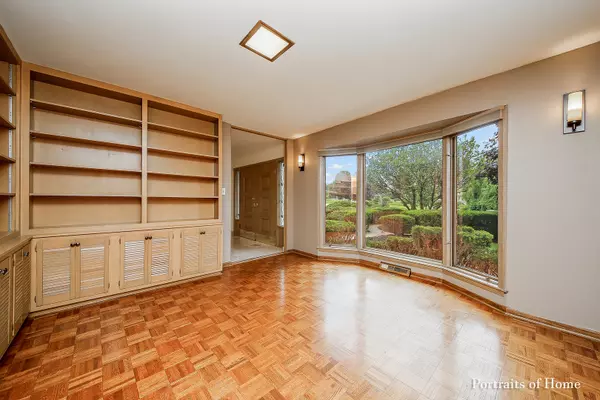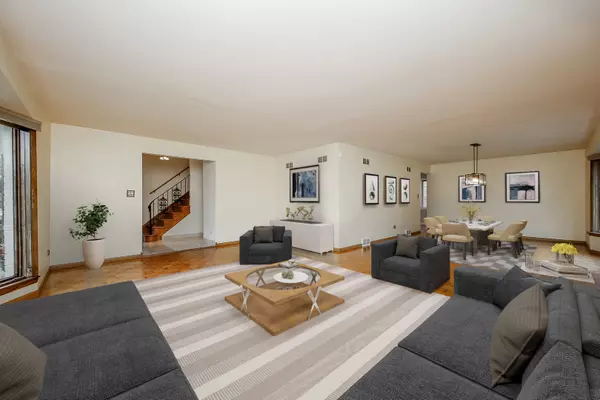$642,000
$685,000
6.3%For more information regarding the value of a property, please contact us for a free consultation.
10 Camelot DR Oak Brook, IL 60523
4 Beds
2.5 Baths
3,255 SqFt
Key Details
Sold Price $642,000
Property Type Single Family Home
Sub Type Detached Single
Listing Status Sold
Purchase Type For Sale
Square Footage 3,255 sqft
Price per Sqft $197
Subdivision Brook Forest
MLS Listing ID 10592779
Sold Date 01/06/20
Bedrooms 4
Full Baths 2
Half Baths 1
HOA Fees $37/ann
Year Built 1967
Annual Tax Amount $9,393
Tax Year 2018
Lot Size 0.419 Acres
Lot Dimensions 162 X 100 X 160 X 112
Property Description
Classic, all brick 2-story on premium corner homesite in beloved Brook Forest. 4900 Large windows and double door entry give way to a sunlit, cheery home offering oversized main floor footprint perfect for any family. 2015 renovated kitchen & master bath with sleek, contemporary flair. Layout includes open formal dining & living rooms, marble foyer and handsome front office with extensive built-ins and bay window. Rear family room with access to private, fenced yard, mature landscaping and lovely paver patios, walkway and driveway. First floor laundry and ample closet space throughout. Second floor complete w/large master suite & 3 add'l generously-sized bedrooms & hall bath (ensuite to Bedroom 2). Full, unfinished basement awaiting your concept & design. Close to expressways, shopping, dining. Minutes walk to play areas & elementary school. Award winning schools at ALL levels & incredibly low Oak Brook taxes. Freshly painted exterior in 2019 & NEW furnace and HW heater in 2018
Location
State IL
County Du Page
Area Oak Brook
Rooms
Basement Full
Interior
Interior Features Hardwood Floors, First Floor Laundry, Built-in Features, Walk-In Closet(s)
Heating Natural Gas, Forced Air
Cooling Central Air
Fireplaces Number 2
Equipment Ceiling Fan(s), Sump Pump
Fireplace Y
Appliance Range, Microwave, Dishwasher, Refrigerator, Washer, Dryer, Disposal, Stainless Steel Appliance(s)
Exterior
Exterior Feature Patio
Parking Features Attached
Garage Spaces 2.0
Community Features Tennis Courts, Street Paved
Roof Type Shake
Building
Lot Description Corner Lot, Fenced Yard, Landscaped, Mature Trees
Sewer Public Sewer
Water Lake Michigan
New Construction false
Schools
Elementary Schools Brook Forest Elementary School
Middle Schools Butler Junior High School
High Schools Hinsdale Central High School
School District 53 , 53, 86
Others
HOA Fee Include Other
Ownership Fee Simple
Special Listing Condition None
Read Less
Want to know what your home might be worth? Contact us for a FREE valuation!

Our team is ready to help you sell your home for the highest possible price ASAP

© 2025 Listings courtesy of MRED as distributed by MLS GRID. All Rights Reserved.
Bought with Raissa Alandy • Redfin Corporation
GET MORE INFORMATION





