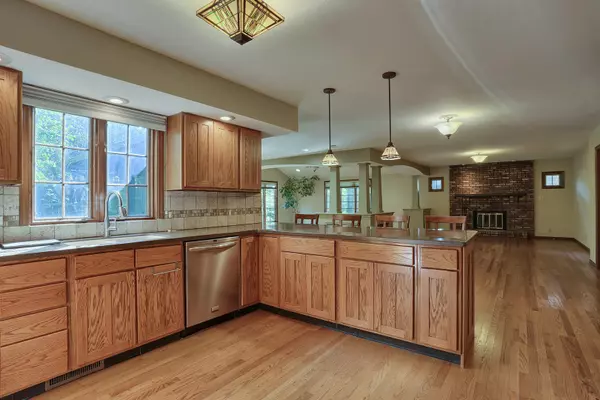$319,000
$329,000
3.0%For more information regarding the value of a property, please contact us for a free consultation.
2106 O Donnell DR Champaign, IL 61821
5 Beds
2.5 Baths
2,942 SqFt
Key Details
Sold Price $319,000
Property Type Single Family Home
Sub Type Detached Single
Listing Status Sold
Purchase Type For Sale
Square Footage 2,942 sqft
Price per Sqft $108
Subdivision Devonshire West
MLS Listing ID 10528091
Sold Date 06/02/20
Bedrooms 5
Full Baths 2
Half Baths 1
Year Built 1984
Annual Tax Amount $7,971
Tax Year 2018
Lot Size 10,890 Sqft
Lot Dimensions 76X121X88X135
Property Description
Stunning, quality built Arts and Crafts home offers open floor plan, solid oak hardwood floors, Pella windows and a new roof ( 50 year shingle) and gutters in 2018. Enjoy the updated kitchen with quartz countertops and custom cabinetry overlooking wide open living areas complete with fireplace, built-ins and vaulted ceiling. Spacious bedrooms with walk in closets, master en suite, and plenty of storage throughout. There's a 5th bedroom on the main level as well as office/den. Enjoy quiet mornings on the expansive front porch with barrel vault ceiling. The 2.5 car garage has separate storage area, new garage door and opener. Backyard features patio, mature landscaping and tall trees. If you're looking for an updated, well maintained home in an established neighborhood, THIS IS IT!
Location
State IL
County Champaign
Area Champaign, Savoy
Rooms
Basement None
Interior
Interior Features Hardwood Floors, First Floor Bedroom, Built-in Features
Heating Natural Gas, Forced Air
Cooling Central Air
Fireplaces Number 1
Fireplace Y
Appliance Range, Microwave, Dishwasher, Refrigerator
Exterior
Exterior Feature Patio, Porch
Parking Features Attached
Garage Spaces 2.0
Roof Type Asphalt
Building
Sewer Public Sewer
Water Public
New Construction false
Schools
Elementary Schools Unit 4 Of Choice
Middle Schools Champaign/Middle Call Unit 4 351
High Schools Centennial High School
School District 4 , 4, 4
Others
HOA Fee Include None
Ownership Fee Simple
Special Listing Condition None
Read Less
Want to know what your home might be worth? Contact us for a FREE valuation!

Our team is ready to help you sell your home for the highest possible price ASAP

© 2025 Listings courtesy of MRED as distributed by MLS GRID. All Rights Reserved.
Bought with J Leman • EXP REALTY LLC-CHA
GET MORE INFORMATION





