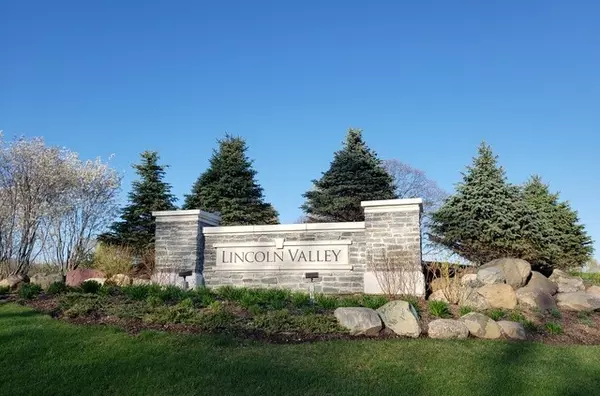$292,580
$292,580
For more information regarding the value of a property, please contact us for a free consultation.
340 Sussex LN North Aurora, IL 60542
2 Beds
2 Baths
1,460 SqFt
Key Details
Sold Price $292,580
Property Type Single Family Home
Sub Type 1/2 Duplex
Listing Status Sold
Purchase Type For Sale
Square Footage 1,460 sqft
Price per Sqft $200
Subdivision Lincoln Valley
MLS Listing ID 11048392
Sold Date 06/23/21
Bedrooms 2
Full Baths 2
HOA Fees $277/mo
Year Built 2021
Tax Year 2019
Lot Dimensions 42 X 60
Property Description
Brand New Construction RANCH HOME Ready to move in! This new ranch duplex home includes 2 bedrooms, Flex room, 2 bathrooms, covered patio and 2-car garage. Open kitchen features a large island with additional storage space and overhang for stools, pantry, sarsaparilla designer cabinets with crown molding, and stainless steel appliances! Bedroom 1 includes spacious walk-in closet and private bathroom with stand-up seated shower, dual sink vanity and linen closet. Located on a professionally landscaped corner home site at the NEW Lincoln Valley townhome community in North Aurora, an amenity-rich clubhouse community - health club, fitness studio, pool, bocce ball courts, pickleball court & walking trails! Photos are of a similar home. Actual home may vary.
Location
State IL
County Kane
Area North Aurora
Rooms
Basement None
Interior
Interior Features First Floor Bedroom, First Floor Laundry, First Floor Full Bath, Walk-In Closet(s), Ceiling - 9 Foot, Open Floorplan
Heating Natural Gas, Forced Air
Cooling Central Air
Equipment CO Detectors
Fireplace N
Appliance Range, Microwave, Dishwasher, Disposal, Stainless Steel Appliance(s)
Laundry Gas Dryer Hookup
Exterior
Exterior Feature Patio
Parking Features Attached
Garage Spaces 2.0
Amenities Available Exercise Room, Party Room, Sundeck, Pool, Clubhouse, Patio, Picnic Area, Trail(s)
Roof Type Asphalt
Building
Lot Description Landscaped
Story 1
Sewer Public Sewer
Water Public
New Construction true
Schools
Elementary Schools Schneider Elementary School
Middle Schools Herget Middle School
High Schools West Aurora High School
School District 129 , 129, 129
Others
HOA Fee Include Insurance,Clubhouse,Exercise Facilities,Pool,Exterior Maintenance,Lawn Care,Snow Removal,Other
Ownership Fee Simple w/ HO Assn.
Special Listing Condition Home Warranty
Pets Allowed Cats OK, Dogs OK
Read Less
Want to know what your home might be worth? Contact us for a FREE valuation!

Our team is ready to help you sell your home for the highest possible price ASAP

© 2025 Listings courtesy of MRED as distributed by MLS GRID. All Rights Reserved.
Bought with Exclusive Agency • NON MEMBER
GET MORE INFORMATION





