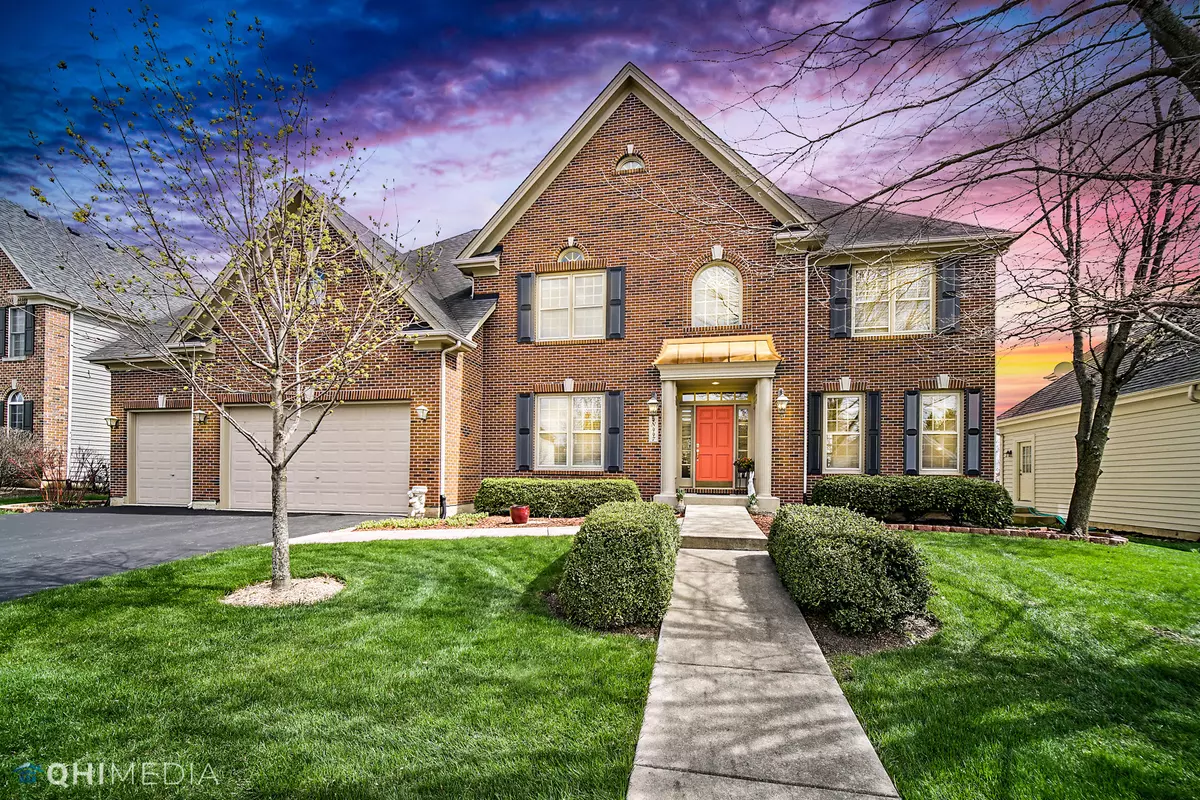$600,000
$599,900
For more information regarding the value of a property, please contact us for a free consultation.
4N447 Samuel Langhorne Clemens CRSE St. Charles, IL 60175
5 Beds
5 Baths
4,000 SqFt
Key Details
Sold Price $600,000
Property Type Single Family Home
Sub Type Detached Single
Listing Status Sold
Purchase Type For Sale
Square Footage 4,000 sqft
Price per Sqft $150
Subdivision Fox Mill
MLS Listing ID 11054943
Sold Date 06/24/21
Style Traditional
Bedrooms 5
Full Baths 5
HOA Fees $103/qua
Year Built 2002
Annual Tax Amount $15,047
Tax Year 2019
Lot Size 10,890 Sqft
Lot Dimensions 87X128X8X77X131
Property Description
Do you desire a luxurious home with a highly desirable location, premium finishes, and tons of flex space? Look no further! Picturesquely situated in the Fox Mill Subdivision, this 5BR/5BA, 4,000sqft abode conveys an elegant demeanor with a stately brick facade, meticulous landscaping, and exquisite vernacular architectural detailing. Step inside to discover brilliant hardwood flooring, soaring two-story ceilings, an organically flowing layout, beautiful wainscoting, tons of luminous natural light, crown molding, and an expansive family room with a two-story fireplace. Explore further to discover a gourmet kitchen featuring ample wood cabinetry, stainless steel appliances, sprawling granite countertops, gas range, double ovens, center island, built-in pantry & desk, wine cooler, and an adjacent dining area. Ready for summertime entertaining, the private backyard is engulfed in natural beauty with an enormous deck overlooking 8-acres of association-owned and maintained greenspace. After a long day, enjoy restful sleep in the master bedroom, which has deep tray ceilings, a walk-in closet w/built-ins, and a spa-like ensuite with dual sinks, jetted soaking tub, and a separate shower. Four additional bedrooms are generously sized and may be ideal for guests or telecommuting offices. Three of the guest room also feature attached full baths. Bask in the community amenities, including a 5.5-mile biking and jogging path, eleven parks, a swimming pool, clubhouse, seven lakes, and an elementary school! The finished walk-out basement offers flex space, a full bathroom, tons of storage, and a convenient wet bar for wintertime entertaining. Other features: 3-car garage, laundry room/mudroom, steps to Campton Hills restaurants, close to schools, Randall Rd shopping corridor, downtown St. Charles, Geneva, restaurants, entertainment, and more! Get all the advantages and start living the good life today.
Location
State IL
County Kane
Area Campton Hills / St. Charles
Rooms
Basement Full, Walkout
Interior
Interior Features Vaulted/Cathedral Ceilings, Hardwood Floors, First Floor Bedroom, In-Law Arrangement, First Floor Laundry, First Floor Full Bath, Built-in Features, Walk-In Closet(s), Bookcases, Ceilings - 9 Foot, Open Floorplan, Special Millwork, Some Window Treatmnt, Drapes/Blinds, Granite Counters, Separate Dining Room
Heating Natural Gas, Forced Air, Zoned
Cooling Central Air, Zoned
Fireplaces Number 1
Fireplaces Type Gas Log
Equipment Humidifier, Ceiling Fan(s)
Fireplace Y
Appliance Double Oven, Microwave, Dishwasher, Refrigerator, Disposal, Wine Refrigerator, Cooktop, Built-In Oven, Gas Cooktop
Laundry Gas Dryer Hookup, Sink
Exterior
Exterior Feature Deck, Patio, Storms/Screens
Parking Features Attached
Garage Spaces 3.0
Community Features Clubhouse, Park, Pool, Lake, Sidewalks
Roof Type Asphalt
Building
Lot Description Landscaped, Park Adjacent, Mature Trees, Backs to Open Grnd
Sewer Public Sewer
Water Public
New Construction false
Schools
Elementary Schools Bell-Graham Elementary School
Middle Schools Thompson Middle School
High Schools St. Charles East High School
School District 303 , 303, 303
Others
HOA Fee Include Insurance,Clubhouse,Pool
Ownership Fee Simple w/ HO Assn.
Special Listing Condition None
Read Less
Want to know what your home might be worth? Contact us for a FREE valuation!

Our team is ready to help you sell your home for the highest possible price ASAP

© 2025 Listings courtesy of MRED as distributed by MLS GRID. All Rights Reserved.
Bought with Michael Odeh • Redfin Corporation
GET MORE INFORMATION





