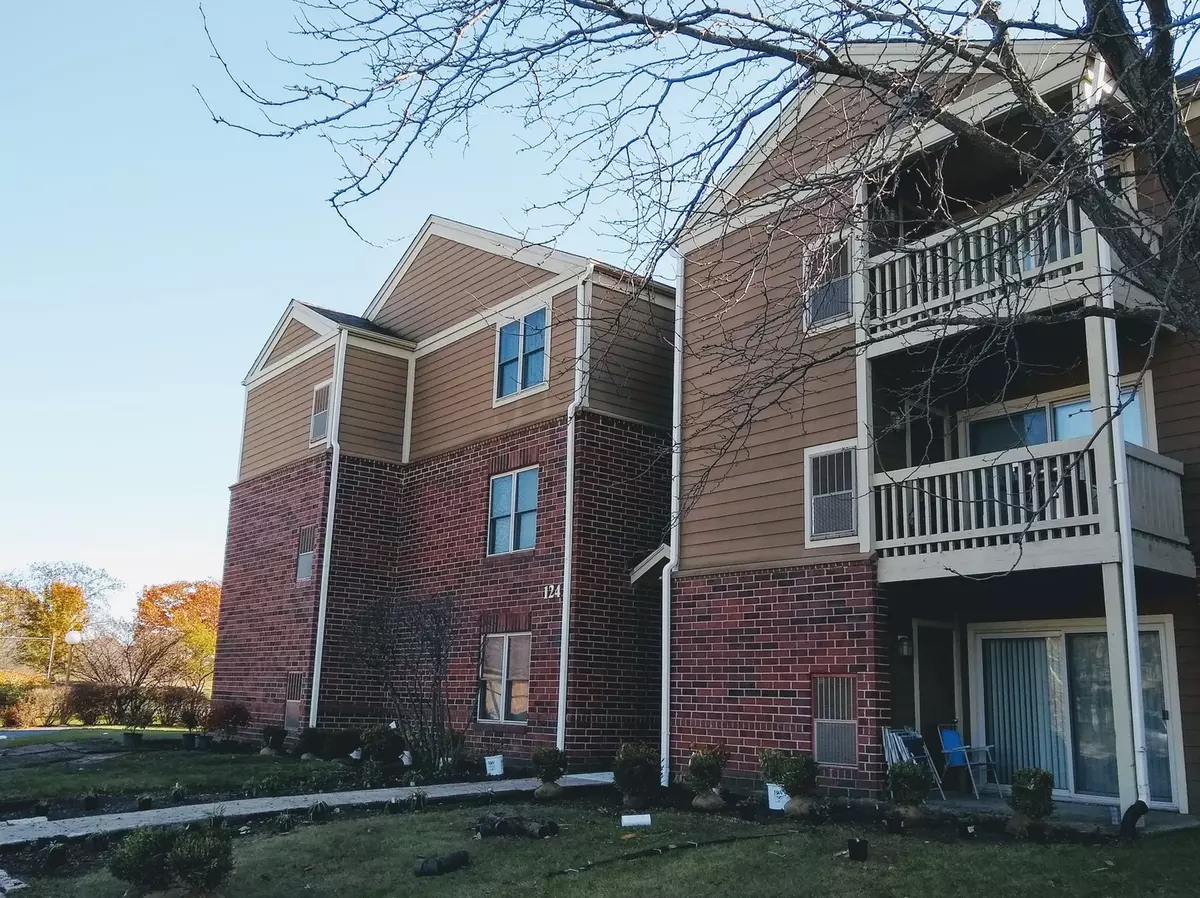$115,000
$118,500
3.0%For more information regarding the value of a property, please contact us for a free consultation.
124 Glengarry DR #7-304 Bloomingdale, IL 60108
1 Bed
1 Bath
618 SqFt
Key Details
Sold Price $115,000
Property Type Condo
Sub Type Condo
Listing Status Sold
Purchase Type For Sale
Square Footage 618 sqft
Price per Sqft $186
Subdivision Park Bloomingdale
MLS Listing ID 10531908
Sold Date 04/08/20
Bedrooms 1
Full Baths 1
HOA Fees $164/mo
Rental Info No
Year Built 1989
Annual Tax Amount $2,222
Tax Year 2018
Lot Dimensions COMMON
Property Description
Really nice.. safe 3rd floor unit with Premium Location-- not facing the parking lot! Clean and Bright decor -- Updated Throughout! Newer 42" Maple Cabinets, Newer Flooring and Paint, Newer Bathroom with over-sized vanity. Walk-in Closet. All appliances! Large Storage locker across the hall #39. Parking includes assigned space #P-217 and available Guest Parking. The Park Bloomingdale Condo Complex offers a Low Association Fee which includes lots of amenities: Pool, Clubhouse, Sauna, Tennis & Volleyball Courts, Exercise Room, Snow Removal, Garbage Removal & Water Bill! Great Location close to almost every convenience! Walk to Park & Schools. Close to Shopping, Restaurants, & Entertainment! See it..
Location
State IL
County Du Page
Area Bloomingdale
Rooms
Basement None
Interior
Interior Features Storage, Walk-In Closet(s)
Heating Natural Gas, Forced Air
Cooling Central Air
Equipment Intercom, Fire Sprinklers
Fireplace N
Appliance Range, Microwave, Dishwasher, Refrigerator, Disposal
Exterior
Exterior Feature Balcony, In Ground Pool, Storms/Screens
Amenities Available Exercise Room, Park, Party Room, Pool, Sauna, Security Door Lock(s), Tennis Court(s)
Roof Type Asphalt
Building
Lot Description Common Grounds, Landscaped, Pond(s)
Story 1
Sewer Public Sewer
Water Public
New Construction false
Schools
Elementary Schools Cloverdale Elementary School
Middle Schools Stratford Middle School
High Schools Glenbard North High School
School District 93 , 93, 87
Others
HOA Fee Include Water,Parking,Insurance,Clubhouse,Exercise Facilities,Pool,Exterior Maintenance,Lawn Care,Scavenger,Snow Removal
Ownership Condo
Special Listing Condition None
Pets Allowed Cats OK, Dogs OK, Number Limit, Size Limit
Read Less
Want to know what your home might be worth? Contact us for a FREE valuation!

Our team is ready to help you sell your home for the highest possible price ASAP

© 2025 Listings courtesy of MRED as distributed by MLS GRID. All Rights Reserved.
Bought with Kathleen Maykut • RE/MAX All Pro
GET MORE INFORMATION





