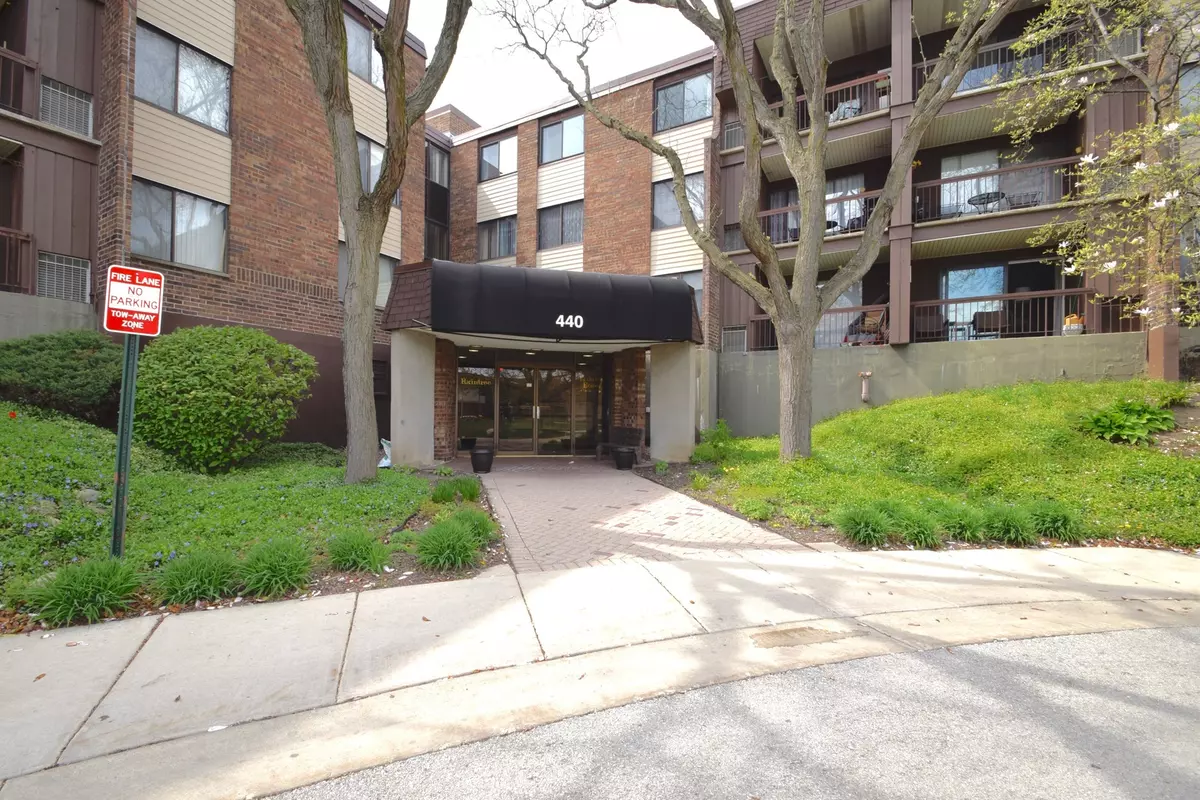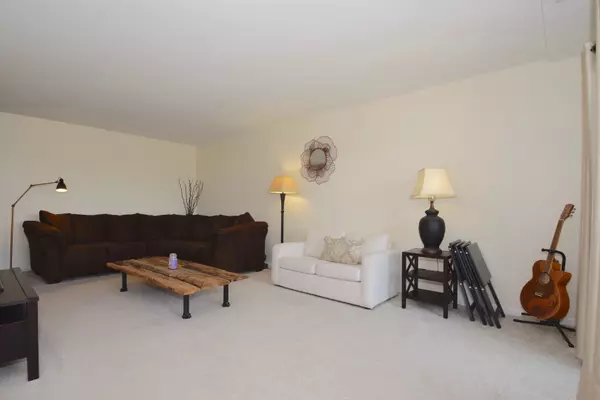$145,000
$139,900
3.6%For more information regarding the value of a property, please contact us for a free consultation.
440 RAINTREE CT #3P Glen Ellyn, IL 60137
1 Bed
1 Bath
948 SqFt
Key Details
Sold Price $145,000
Property Type Condo
Sub Type Condo
Listing Status Sold
Purchase Type For Sale
Square Footage 948 sqft
Price per Sqft $152
Subdivision Raintree
MLS Listing ID 11069721
Sold Date 06/21/21
Bedrooms 1
Full Baths 1
HOA Fees $277/mo
Rental Info No
Year Built 1969
Annual Tax Amount $1,987
Tax Year 2019
Lot Dimensions COMMON
Property Description
RAINTREE UPDATED AND WELL CARED FOR 3RD FLOOR CONDO IN SUPERB LOCATION WITH HEATED GARAGE SPACE. VERY SPACIOUS UNIT, WITH LARGE LIVING RM & SEPERATE DINING ROOM, BALCONY, UPDATED KITCHEN WITH NEWER MAPLE CABINETS, TILE BACKSPLASH AND STAINLESS APPLIANCES. SOUTHERN EXPOSURE BRINGS IN TONS OF NATURAL LIGHT! MGT. ON-SITE. PARTY ROOM & POOL . CONVENIENT LOCATION. NEWER CARPET UPDATED BATHROOM TONS OF STORAGE, NO RENTALS ALLOWED, 100% OWNER OCCUPIED, ON-SITE LAUNDRY. PARKING SPACE IN HEATED GARAGE is #58. LISTING AGENT IS RELATED TO SELLER. FURNITURE ALSO AVAILABLE FOR PURCHASE IF INTERESTED. STORAGE UNIT # 40 LOCATED IN GARAGE AREA. LAUNDRY ROOM ON SAME FLOOR AS UNIT JUST PAST ELEVATOR
Location
State IL
County Du Page
Area Glen Ellyn
Rooms
Basement None
Interior
Interior Features Elevator
Heating Electric, Forced Air
Cooling Central Air
Equipment Intercom, CO Detectors, Ceiling Fan(s)
Fireplace N
Appliance Range, Microwave, Dishwasher, Refrigerator, Disposal
Laundry Common Area
Exterior
Exterior Feature Balcony, Storms/Screens
Parking Features Attached
Garage Spaces 1.0
Amenities Available Bike Room/Bike Trails, Coin Laundry, Elevator(s), Exercise Room, Storage, Golf Course, On Site Manager/Engineer, Park, Party Room, Pool, Security Door Lock(s), Tennis Court(s)
Roof Type Asphalt,Asphalt
Building
Lot Description Common Grounds
Story 3
Sewer Public Sewer, Sewer-Storm
Water Lake Michigan, Public
New Construction false
Schools
Elementary Schools Park View Elementary School
Middle Schools Glen Crest Middle School
High Schools Glenbard South High School
School District 89 , 89, 87
Others
HOA Fee Include Water,Parking,Insurance,Clubhouse,Exercise Facilities,Pool,Exterior Maintenance,Lawn Care,Scavenger,Snow Removal
Ownership Condo
Special Listing Condition None
Pets Allowed No
Read Less
Want to know what your home might be worth? Contact us for a FREE valuation!

Our team is ready to help you sell your home for the highest possible price ASAP

© 2025 Listings courtesy of MRED as distributed by MLS GRID. All Rights Reserved.
Bought with Deborah Nelson • Coldwell Banker Realty
GET MORE INFORMATION





