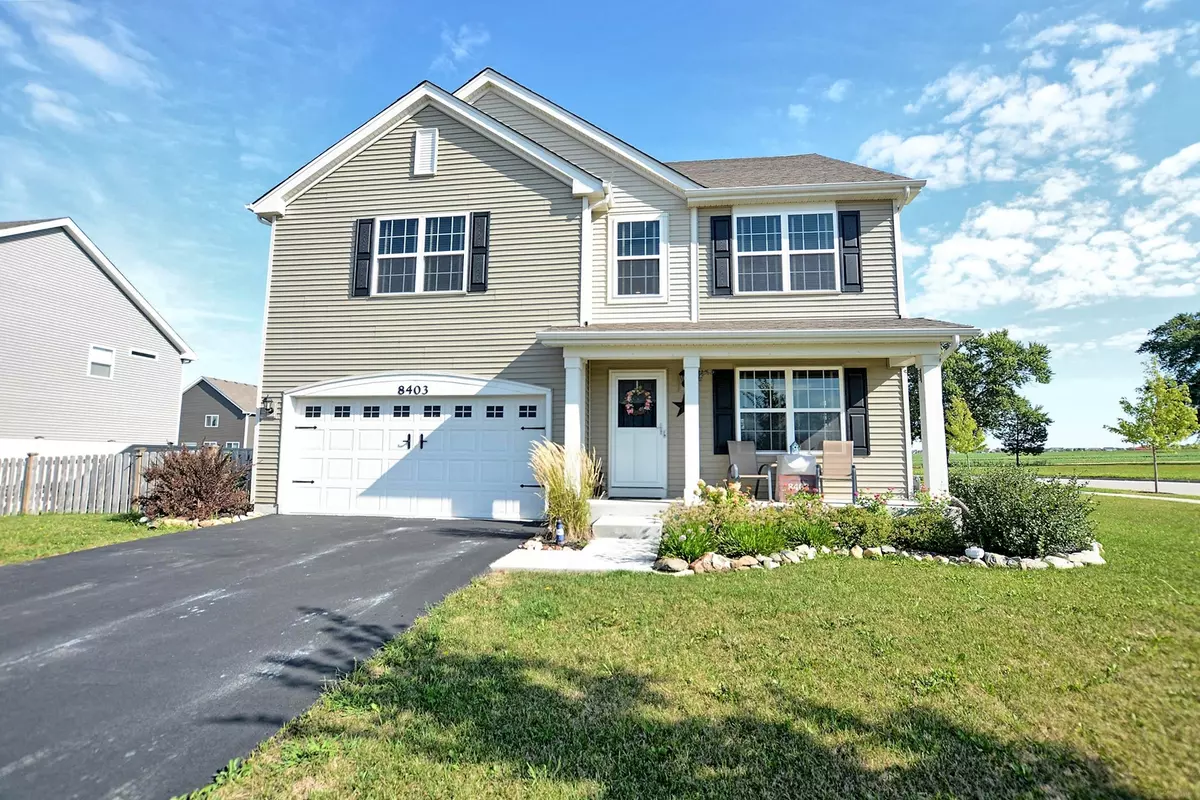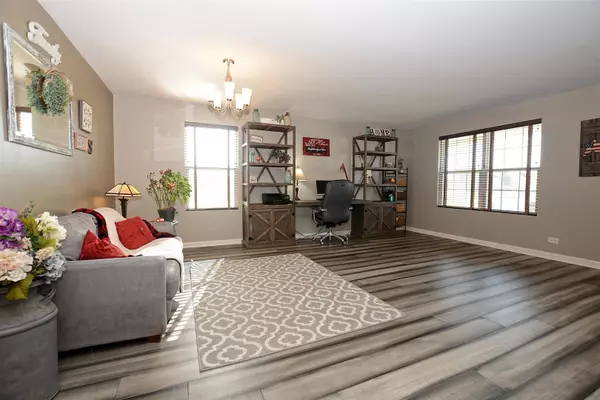$296,000
$299,900
1.3%For more information regarding the value of a property, please contact us for a free consultation.
8403 Eva AVE Joliet, IL 60431
4 Beds
2.5 Baths
2,850 SqFt
Key Details
Sold Price $296,000
Property Type Single Family Home
Sub Type Detached Single
Listing Status Sold
Purchase Type For Sale
Square Footage 2,850 sqft
Price per Sqft $103
Subdivision Sable Ridge
MLS Listing ID 10496453
Sold Date 10/31/19
Bedrooms 4
Full Baths 2
Half Baths 1
HOA Fees $37/ann
Year Built 2017
Annual Tax Amount $6,893
Tax Year 2018
Lot Size 0.287 Acres
Lot Dimensions 90X122X90X166.15
Property Description
Almost NEW 4 bedroom + loft/ 2.5 bath home in much sought after Sable Ridge! Plenty of room to gather your family & friends in the open concept, eat in kitchen featuring custom maple cabinetry, breakfast bar & island and stainless steel appliances open to the spacious family room! Gorgeous engineered bamboo flooring throughout most of the main level. Main level laundry! Upstairs are four large bedrooms, including master suite with spa bath and walk in closet! Also, upstairs is a bonus loft - perfect for play & study area or office! Relax and entertain on the stamped concrete patio with newer pergola overlooking the huge, fenced yard! Shed provides additional storage! Sable Ridge community amenities include fitness center, outdoor pool, clubhouse, parks, sports courts, and more! Great location in award winning Minooka school district! Sellers relocating - quick close OK!
Location
State IL
County Kendall
Area Joliet
Rooms
Basement Full
Interior
Interior Features Hardwood Floors, First Floor Laundry, Walk-In Closet(s)
Heating Natural Gas, Forced Air
Cooling Central Air
Equipment Water-Softener Owned, TV-Cable, CO Detectors, Ceiling Fan(s), Sump Pump, Radon Mitigation System
Fireplace N
Appliance Range, Microwave, Dishwasher, Refrigerator, Washer, Dryer, Disposal, Stainless Steel Appliance(s)
Laundry Gas Dryer Hookup
Exterior
Exterior Feature Porch, Stamped Concrete Patio, Storms/Screens, Fire Pit
Parking Features Attached
Garage Spaces 2.0
Community Features Clubhouse, Pool, Tennis Court(s), Sidewalks, Street Lights, Street Paved
Roof Type Asphalt
Building
Lot Description Corner Lot, Fenced Yard
Sewer Public Sewer
Water Public
New Construction false
Schools
Elementary Schools Jones Elementary School
Middle Schools Minooka Junior High School
High Schools Minooka Community High School
School District 201 , 201, 111
Others
HOA Fee Include Insurance,Clubhouse,Exercise Facilities,Pool
Ownership Fee Simple w/ HO Assn.
Special Listing Condition None
Read Less
Want to know what your home might be worth? Contact us for a FREE valuation!

Our team is ready to help you sell your home for the highest possible price ASAP

© 2025 Listings courtesy of MRED as distributed by MLS GRID. All Rights Reserved.
Bought with Toni Graf • Realty Representatives Inc
GET MORE INFORMATION





