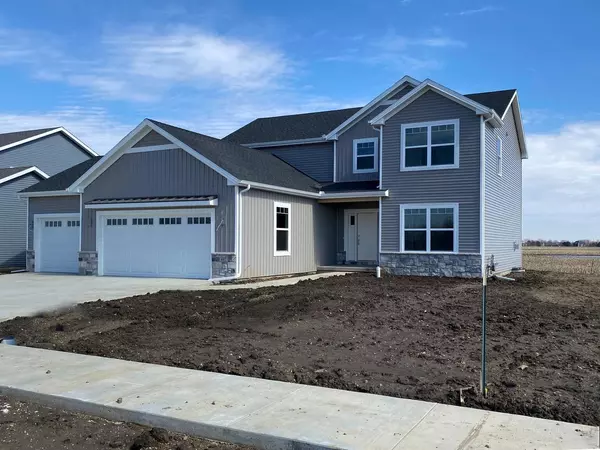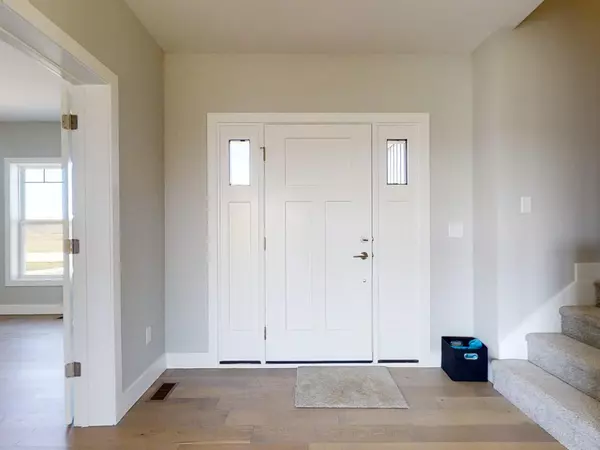$394,900
$394,900
For more information regarding the value of a property, please contact us for a free consultation.
402 Harpers Ferry Savoy, IL 61874
5 Beds
3.5 Baths
2,340 SqFt
Key Details
Sold Price $394,900
Property Type Single Family Home
Sub Type Detached Single
Listing Status Sold
Purchase Type For Sale
Square Footage 2,340 sqft
Price per Sqft $168
Subdivision Liberty On The Lakes
MLS Listing ID 10951973
Sold Date 05/28/21
Style Traditional
Bedrooms 5
Full Baths 3
Half Baths 1
HOA Fees $15/ann
Year Built 2020
Annual Tax Amount $7
Tax Year 2019
Lot Size 8,276 Sqft
Lot Dimensions 72.34 X 116.08
Property Description
This stunning NEW CONSTRUCTION in Savoy features 5 bedrooms, 3.5 bathrooms, and 2,340 sqft.. It is located on a corner lot in a quaint subdivision and includes gorgeous hard-surface flooring and countertops, as well as a finished basement and a 3-car garage. As you walk into the entry space, you'll notice just how much natural light flows through this home. To your left, you'll find the staircase, and to the right, an office/bonus room space, complete with classic french doors. The open-concept living space features a gaslog fireplace, covered in timeless white shiplap and an expansive array of windows. Beautiful hard-surface flooring spans throughout the first floor, seamlessly tying all of the rooms together. In the living and dining space, you'll find a beautifully finished white kitchen with a large, navy island. The kitchen is finished with stunning quartz countertops, gas stove, marble subway-tile backsplash, and a walk-in pantry. Off of the kitchen, you'll find a storage closet, half-bath, mudroom/ "drop-zone" space, and the entrance to the 3-car garage. Upstairs, even the hallway is flooded with natural light. The expansive master suite is completed with a luxurious 2-vanity bathroom-with a walk-in shower, separate toilet room, and high-end finishes-as well as a large walk-in closet. There are three more bedrooms on the second floor, as well as a laundry room and another full bathroom. In the basement, you'll find an additional recreation room, a storage space, mechanical room, 5th bedroom, and another full bathroom. It is a great additional lounge space, and would make a perfect place for guests! The 3-car garage has automatic-opening garage doors, which opens into the mudroom off of the kitchen. Make this house your home; call us today!
Location
State IL
County Champaign
Area Champaign, Savoy
Rooms
Basement Full
Interior
Heating Natural Gas
Cooling Central Air
Fireplaces Number 1
Fireplace Y
Appliance Range, Microwave, Dishwasher, Disposal
Exterior
Parking Features Attached
Garage Spaces 3.0
Building
Sewer Public Sewer
Water Public
New Construction true
Schools
Elementary Schools Champaign Elementary School
Middle Schools Champaign Junior High School
High Schools Champaign High School
School District 4 , 4, 4
Others
HOA Fee Include None
Ownership Fee Simple
Special Listing Condition None
Read Less
Want to know what your home might be worth? Contact us for a FREE valuation!

Our team is ready to help you sell your home for the highest possible price ASAP

© 2025 Listings courtesy of MRED as distributed by MLS GRID. All Rights Reserved.
Bought with Mark Waldhoff • KELLER WILLIAMS-TREC
GET MORE INFORMATION





