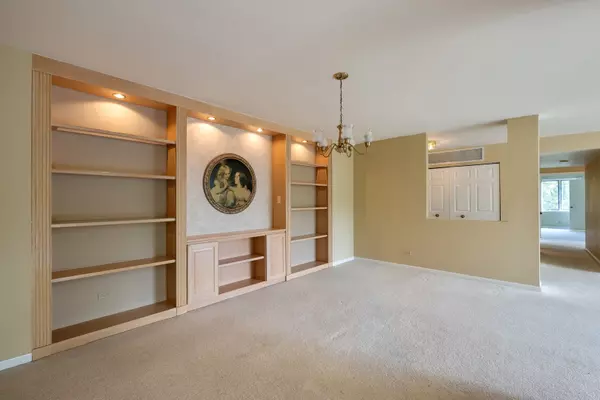$325,000
$329,000
1.2%For more information regarding the value of a property, please contact us for a free consultation.
2000 Chestnut AVE #310 Glenview, IL 60025
3 Beds
2 Baths
1,695 SqFt
Key Details
Sold Price $325,000
Property Type Condo
Sub Type Condo
Listing Status Sold
Purchase Type For Sale
Square Footage 1,695 sqft
Price per Sqft $191
Subdivision Valley Lo Towers
MLS Listing ID 10493449
Sold Date 10/01/19
Bedrooms 3
Full Baths 2
HOA Fees $532/mo
Year Built 1983
Annual Tax Amount $5,087
Tax Year 2018
Lot Dimensions COMMON
Property Description
Well maintained, Spacious & Sunny Corner End Unit in sought after Valley Lo Towers. Enter through the wide foyer with large guest closet. Bright Living Room with sliding doors to the huge balcony. The large separate Dining room leads to the eat-in kitchen also with sliding door to the balcony. The Master BR suite w/a walk-in closet, vanity area with a large linen closet, and a bathroom with tub/shower. Large 2nd BR w/walk in closet across the hall from full bath with a shower. The 3rd BR is currently being used as a Den. Convenient in-unit Laundry Room with cabinets. Enjoy tree top views from the 25' Balcony. The building has 2 elevators, recently updated hallways, party room, exercise room, tennis courts, and outdoor pool. Heated garage parking space #25. Separate storage located right outside the unit. Brand New A/C & Furnace. Walk to Park Center. Close to Metra, Glen Town Center with shops, restaurants & movie theater.
Location
State IL
County Cook
Area Glenview / Golf
Rooms
Basement None
Interior
Interior Features Elevator, First Floor Bedroom, First Floor Laundry, Laundry Hook-Up in Unit, Storage, Walk-In Closet(s)
Heating Electric, Forced Air
Cooling Central Air
Equipment Intercom, Ceiling Fan(s)
Fireplace N
Appliance Range, Microwave, Dishwasher, Refrigerator, Washer, Dryer, Disposal
Exterior
Exterior Feature Balcony, End Unit
Parking Features Attached
Garage Spaces 1.0
Amenities Available Elevator(s), Exercise Room, Storage, Party Room, Pool, Tennis Court(s)
Roof Type Asphalt
Building
Lot Description Common Grounds, Landscaped, Mature Trees
Story 5
Sewer Public Sewer
Water Lake Michigan
New Construction false
Schools
Elementary Schools Lyon Elementary School
Middle Schools Attea Middle School
High Schools Glenbrook South High School
School District 34 , 34, 225
Others
HOA Fee Include Water,Parking,Insurance,Clubhouse,Exercise Facilities,Pool,Exterior Maintenance,Lawn Care,Scavenger,Snow Removal
Ownership Condo
Special Listing Condition None
Pets Allowed Cats OK
Read Less
Want to know what your home might be worth? Contact us for a FREE valuation!

Our team is ready to help you sell your home for the highest possible price ASAP

© 2025 Listings courtesy of MRED as distributed by MLS GRID. All Rights Reserved.
Bought with Jan Shields • Baird & Warner
GET MORE INFORMATION





