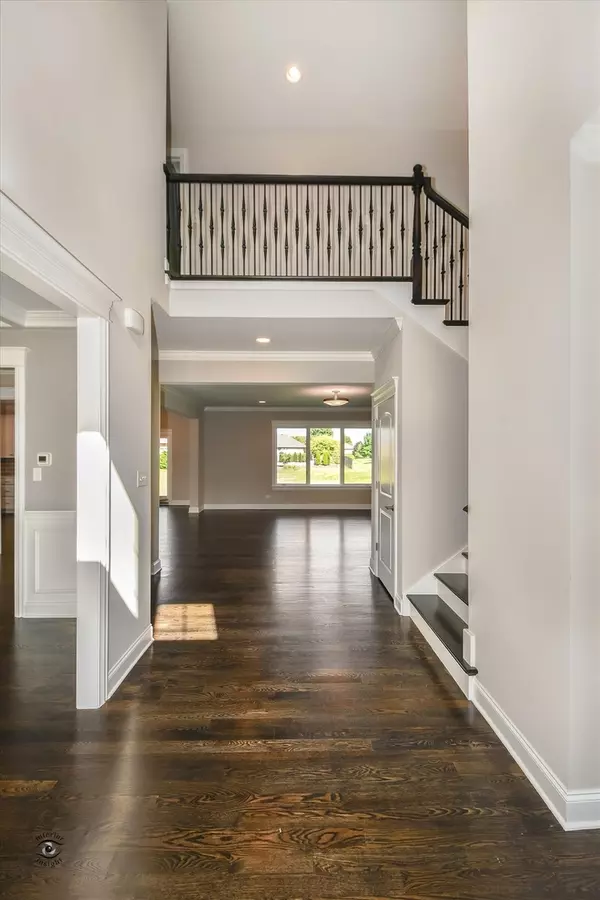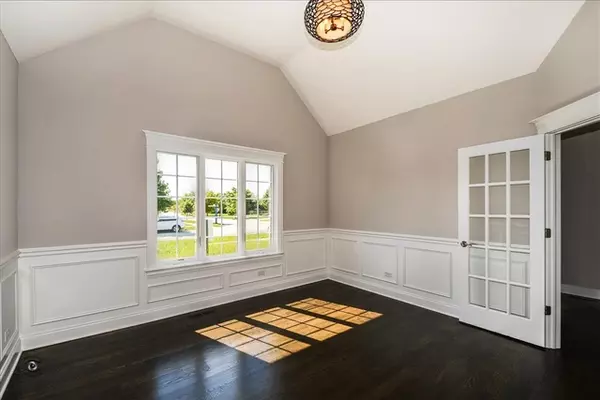$529,900
$529,900
For more information regarding the value of a property, please contact us for a free consultation.
22119 MARY DR Frankfort, IL 60423
4 Beds
4 Baths
3,600 SqFt
Key Details
Sold Price $529,900
Property Type Single Family Home
Sub Type Detached Single
Listing Status Sold
Purchase Type For Sale
Square Footage 3,600 sqft
Price per Sqft $147
Subdivision Brookmeadow Estates
MLS Listing ID 10491970
Sold Date 08/25/20
Style Traditional
Bedrooms 4
Full Baths 4
HOA Fees $30/mo
Year Built 2019
Annual Tax Amount $1,695
Tax Year 2018
Lot Size 0.340 Acres
Lot Dimensions 100 X 151
Property Description
Professional LANDSCAPING PACKAGE and SPRINKLER SYSTEM now included!!! This popular model is totally upgraded & ready! It seriously has 4 baths and up to 5 bedrooms (since the 16x12 bonus room is attached to BDR 3 and could act like a separate bedroom, if need be.) You'll love the quality construction and side load garage! Spacious rooms, hardwood floors, NUMEROUS designer cabinets, custom butler's pantry, HUGE (18x13) bay eating area, GIANT family room w/fireplace, 3 CAR GAR, full bsmt w/roughed in bath, quartz countertops & sink only begin the list of upgrades. The 21x18 master bdr features a walk-in closet & deluxe bath w/tub and separate shower. Main flr laundry. Walk to park and school* Dist 157c elementary schools and Lincolnway East High School. 12 x 12 patio to be built. Landscaping and sprinkler system to be done soon!!
Location
State IL
County Will
Area Frankfort
Rooms
Basement Full
Interior
Interior Features Vaulted/Cathedral Ceilings, Hardwood Floors, First Floor Laundry, First Floor Full Bath
Heating Natural Gas, Forced Air
Cooling Central Air
Fireplaces Number 1
Fireplaces Type Attached Fireplace Doors/Screen, Gas Log
Equipment CO Detectors, Ceiling Fan(s), Sump Pump
Fireplace Y
Appliance Double Oven, Range, Microwave, Dishwasher
Exterior
Exterior Feature Patio
Parking Features Attached
Garage Spaces 3.0
Roof Type Asphalt
Building
Lot Description Corner Lot
Sewer Public Sewer
Water Public
New Construction true
Schools
High Schools Lincoln-Way East High School
School District 157C , 157C, 210
Others
HOA Fee Include Lake Rights
Ownership Fee Simple w/ HO Assn.
Special Listing Condition None
Read Less
Want to know what your home might be worth? Contact us for a FREE valuation!

Our team is ready to help you sell your home for the highest possible price ASAP

© 2025 Listings courtesy of MRED as distributed by MLS GRID. All Rights Reserved.
Bought with Michael Srncik • Century 21 Pride Realty
GET MORE INFORMATION





