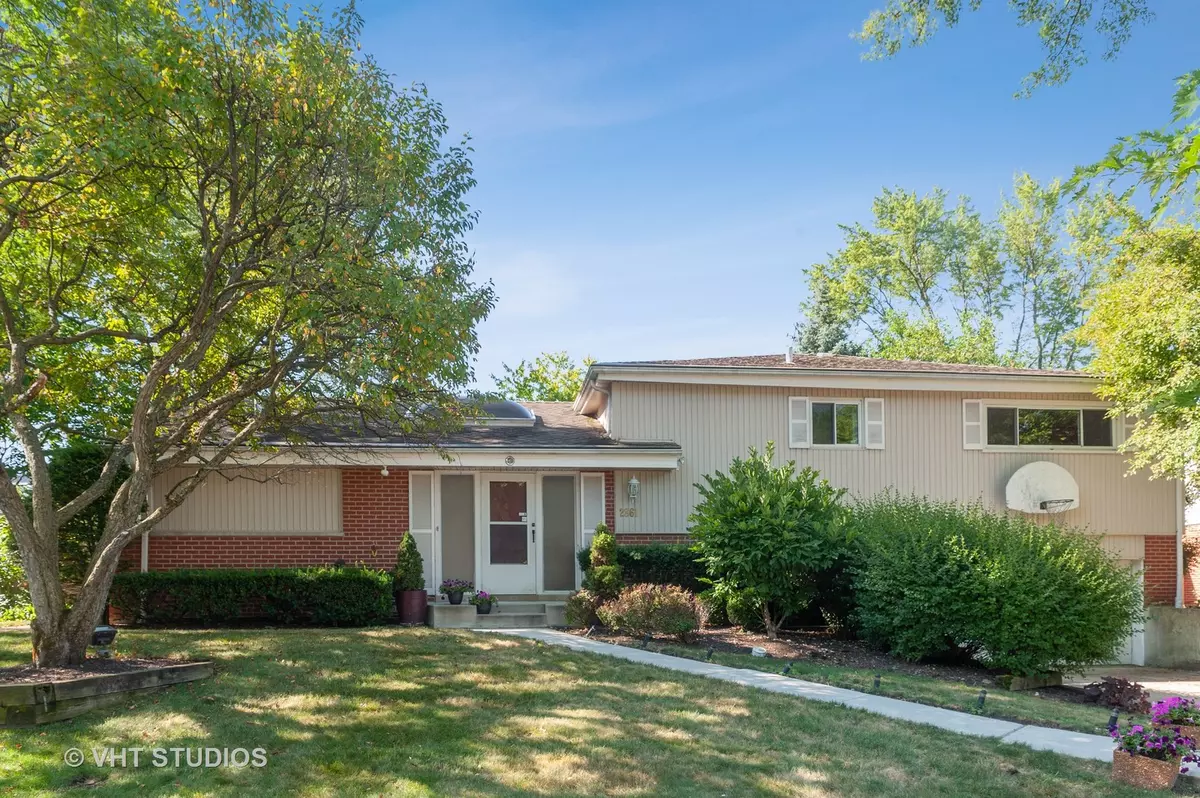$408,250
$424,500
3.8%For more information regarding the value of a property, please contact us for a free consultation.
2861 Aspen RD Northbrook, IL 60062
4 Beds
3.5 Baths
3,042 SqFt
Key Details
Sold Price $408,250
Property Type Single Family Home
Sub Type Detached Single
Listing Status Sold
Purchase Type For Sale
Square Footage 3,042 sqft
Price per Sqft $134
Subdivision Heathercrest
MLS Listing ID 10486548
Sold Date 10/29/19
Style Tri-Level
Bedrooms 4
Full Baths 3
Half Baths 1
Year Built 1968
Annual Tax Amount $11,002
Tax Year 2017
Lot Size 10,624 Sqft
Lot Dimensions 84X126
Property Description
The Brady Bunch home has nothing on this mid century contemporary home in Northbrook's Heathercrest. Offering the perfect answer to entertaining in large numbers, start your guest list now. Hard to miss the enormous skylight in the foyer providing light to this open concept. Dining Room offers built-in buffet and Surround Sound. The expansive Recreation Room addition offers vaulted ceilings, and walls of sliding doors leading to a wrap-around deck. Kitchenette located off Recreation Room offers a beautiful opportunity to make a second full-service kitchen. A fourth bedroom with ensuite bath completes the first floor. Three bedrooms and two full baths encompass the second floor. Master Bedroom"s updated marble bathroom, his/her closets, and warm wood built-ins provide a great getaway. The lower level offers a large Family Room flanked by a stone, gas fireplace. A half-bath completes the lower level. Do not miss this wonderful home on a beautiful tree-lined street in Northbrook.
Location
State IL
County Cook
Area Northbrook
Rooms
Basement English
Interior
Interior Features Vaulted/Cathedral Ceilings, Skylight(s), Hardwood Floors, First Floor Bedroom, First Floor Full Bath
Heating Natural Gas, Forced Air
Cooling Central Air
Fireplaces Number 1
Fireplaces Type Gas Log, Gas Starter
Fireplace Y
Appliance Double Oven, Dishwasher, Refrigerator, Disposal, Trash Compactor
Exterior
Exterior Feature Deck
Parking Features Attached
Garage Spaces 2.0
Roof Type Asphalt
Building
Sewer Public Sewer
Water Lake Michigan
New Construction false
Schools
Elementary Schools Hickory Point Elementary School
Middle Schools Wood Oaks Junior High School
High Schools Glenbrook North High School
School District 27 , 27, 225
Others
HOA Fee Include None
Ownership Fee Simple
Special Listing Condition None
Read Less
Want to know what your home might be worth? Contact us for a FREE valuation!

Our team is ready to help you sell your home for the highest possible price ASAP

© 2025 Listings courtesy of MRED as distributed by MLS GRID. All Rights Reserved.
Bought with Dan Chiappetta • Coldwell Banker Residential
GET MORE INFORMATION





