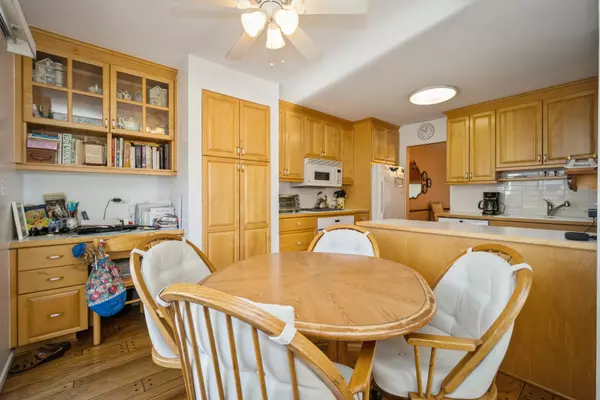$337,500
$343,000
1.6%For more information regarding the value of a property, please contact us for a free consultation.
1027 Sussex DR Northbrook, IL 60062
3 Beds
2.5 Baths
1,872 SqFt
Key Details
Sold Price $337,500
Property Type Condo
Sub Type Condo
Listing Status Sold
Purchase Type For Sale
Square Footage 1,872 sqft
Price per Sqft $180
Subdivision Pheasant Creek
MLS Listing ID 11028978
Sold Date 05/24/21
Bedrooms 3
Full Baths 2
Half Baths 1
HOA Fees $394/mo
Rental Info No
Year Built 1981
Annual Tax Amount $5,913
Tax Year 2019
Lot Dimensions COMMON
Property Description
Sunshine pours into this desirable end unit townhome in popular Pheasant Creek! This lovely 3Bedroom, 2.1Bath end unit shows beautifully and has a private side entry! Updated kitchen with custom maple 42" cabinets, separate desk area, pantry and newer white appliances. Sunny eating area opens to lovely balcony facing south! Family room is adjacent to the kitchen! Separate formal Dining Room overlooks spacious Living Room with sliders onto private patio. Hardwood floors throughout main level. Master bedroom suite includes full bath and walk-in closet. 2 additional bedrooms with a Second floor Laundry Room! Oversized 2 car attached garage with separate 16' x 12' storage room. Located in award winning school District 27 and close to shopping and transportation. Enjoy resort-style living in this maintenance free community with two pools, clubhouse, tennis and basketball courts, party room and on-site management. Clean and bright!!
Location
State IL
County Cook
Area Northbrook
Rooms
Basement None
Interior
Interior Features Hardwood Floors, Second Floor Laundry, Laundry Hook-Up in Unit, Storage
Heating Natural Gas, Forced Air
Cooling Central Air
Equipment Humidifier, TV-Cable
Fireplace N
Appliance Range, Microwave, Dishwasher, Refrigerator, Washer, Dryer, Disposal
Exterior
Exterior Feature Balcony, Patio, End Unit
Parking Features Attached
Garage Spaces 2.0
Amenities Available Park, Party Room, Pool, Tennis Court(s)
Roof Type Asphalt
Building
Lot Description Common Grounds
Story 2
Sewer Public Sewer
Water Lake Michigan
New Construction false
Schools
Elementary Schools Hickory Point Elementary School
Middle Schools Wood Oaks Junior High School
High Schools Glenbrook North High School
School District 27 , 27, 225
Others
HOA Fee Include Insurance,Clubhouse,Pool,Exterior Maintenance,Lawn Care,Scavenger,Snow Removal
Ownership Condo
Special Listing Condition None
Pets Allowed Cats OK, Dogs OK
Read Less
Want to know what your home might be worth? Contact us for a FREE valuation!

Our team is ready to help you sell your home for the highest possible price ASAP

© 2025 Listings courtesy of MRED as distributed by MLS GRID. All Rights Reserved.
Bought with Allison Park • @properties
GET MORE INFORMATION





