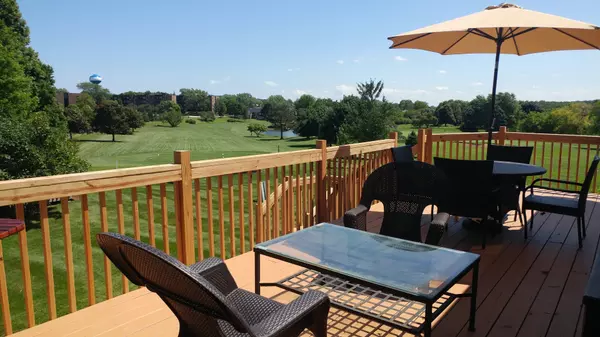$304,500
$319,900
4.8%For more information regarding the value of a property, please contact us for a free consultation.
6073 CLUB HOUSE CT Gurnee, IL 60031
4 Beds
3 Baths
2,628 SqFt
Key Details
Sold Price $304,500
Property Type Single Family Home
Sub Type Detached Single
Listing Status Sold
Purchase Type For Sale
Square Footage 2,628 sqft
Price per Sqft $115
Subdivision Fairway Ridge
MLS Listing ID 10460076
Sold Date 11/22/19
Bedrooms 4
Full Baths 3
HOA Fees $82/mo
Year Built 1993
Annual Tax Amount $7,486
Tax Year 2017
Lot Size 8,607 Sqft
Lot Dimensions 69X106X92X104
Property Description
Spectacular views from this wonderful Fairway Ridge home in Gurnee! Cul de sac location with the long view of the 8th tee at Heather Ridge Golf Course! Many updates and improvements to this move in ready home! Featuring open main level Great room and dining room with vaulted ceilings! Updated kitchen with hard surface counters, extended cabinets with pantry closet, stainless steel appliances! Large family room with service wet bar & brick fireplace in English lower level! Two tier deck with new rails and freshly stained! Newer windows, exterior trim recently painted new furnace and AC (2018), HWH (2013)! Around the corner from neighborhood pool and club house! Close to abundance of shopping, restaurants, parks and recreation! Popular Woodland Grade School and Warren High School! See this home today!
Location
State IL
County Lake
Area Gurnee
Rooms
Basement English
Interior
Interior Features Vaulted/Cathedral Ceilings, Bar-Wet, Hardwood Floors, First Floor Bedroom, First Floor Full Bath
Heating Natural Gas
Cooling Central Air
Fireplaces Number 1
Fireplaces Type Gas Log, Gas Starter
Equipment Humidifier, Central Vacuum, TV-Cable, Security System, CO Detectors, Ceiling Fan(s), Sump Pump, Backup Sump Pump;
Fireplace Y
Appliance Range, Microwave, Dishwasher, Refrigerator, Washer, Dryer, Disposal
Exterior
Exterior Feature Deck
Parking Features Attached
Garage Spaces 2.0
Community Features Clubhouse, Pool, Sidewalks, Street Paved
Roof Type Asphalt
Building
Lot Description Cul-De-Sac, Golf Course Lot, Landscaped
Sewer Public Sewer
Water Lake Michigan
New Construction false
Schools
Elementary Schools Woodland Elementary School
Middle Schools Woodland Middle School
High Schools Warren Township High School
School District 50 , 50, 121
Others
HOA Fee Include Insurance,Clubhouse,Exercise Facilities,Pool,Lawn Care,Snow Removal
Ownership Fee Simple
Special Listing Condition None
Read Less
Want to know what your home might be worth? Contact us for a FREE valuation!

Our team is ready to help you sell your home for the highest possible price ASAP

© 2025 Listings courtesy of MRED as distributed by MLS GRID. All Rights Reserved.
Bought with Paul Gehrett • Keller Williams Infinity
GET MORE INFORMATION





