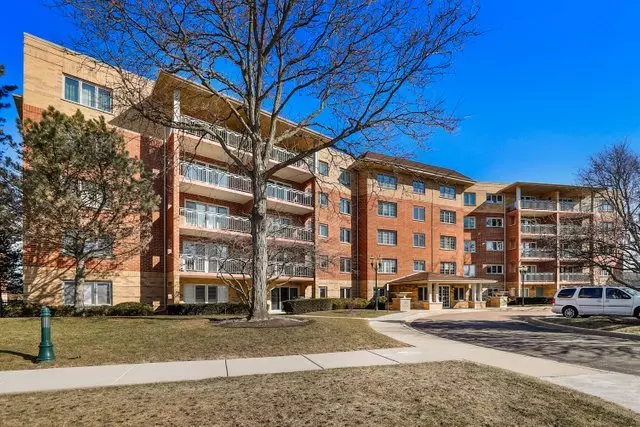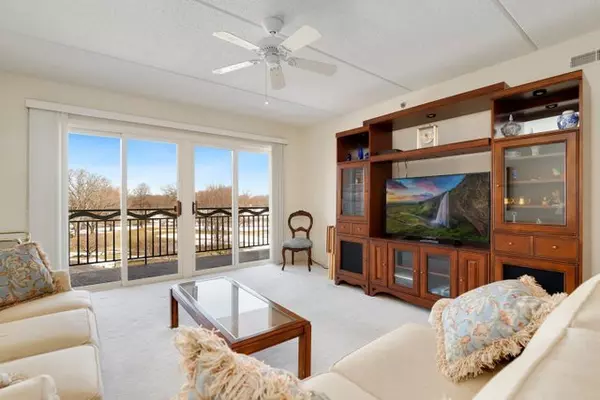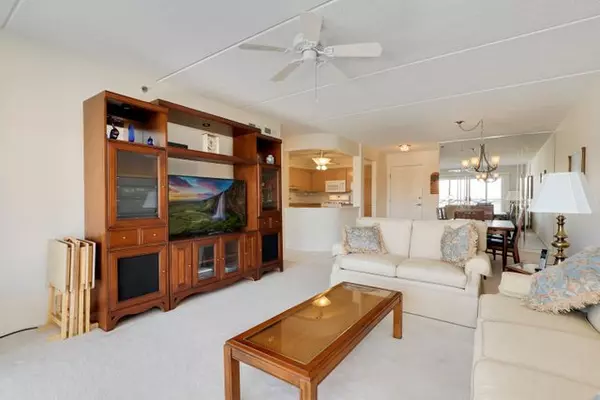$275,000
$289,000
4.8%For more information regarding the value of a property, please contact us for a free consultation.
730 Creekside DR #407C Mount Prospect, IL 60056
2 Beds
2 Baths
1,509 SqFt
Key Details
Sold Price $275,000
Property Type Condo
Sub Type Condo
Listing Status Sold
Purchase Type For Sale
Square Footage 1,509 sqft
Price per Sqft $182
Subdivision Old Orchard
MLS Listing ID 11004894
Sold Date 05/17/21
Bedrooms 2
Full Baths 2
HOA Fees $394/mo
Year Built 1999
Annual Tax Amount $2,288
Tax Year 2019
Lot Dimensions COMMON
Property Description
Move-in ready 2 bed/2 bath 4th-floor condo in highly desired Creekside in Mount Prospect! The bright and open floor plan includes a combined living & dining room plus an eat-in kitchen. The living room has sliders that lead out to your oversized balcony that has views of Old Orchard Country Club's golf course. The eat-in kitchen has plenty of cabinet space and storage. Down the hallway, you'll find the spacious Primary suite that includes a walk-in closet, laundry closet and a full bath with separate shower & tub. The second bedroom features sliders to the balcony and makes for the perfect home office! This condo has everything you could want for maintenance-free living! HOA fee includes the outdoor, inground pool and recently remodeled clubhouse! Close to restaurants, shops, O'Hare and more, you can't get a better location than this. Be sure to schedule your tour today!
Location
State IL
County Cook
Area Mount Prospect
Rooms
Basement None
Interior
Interior Features Elevator, Heated Floors, Laundry Hook-Up in Unit, Storage, Walk-In Closet(s)
Heating Steam, Radiant
Cooling Central Air
Fireplace N
Appliance Range, Microwave, Dishwasher, Refrigerator, Washer, Dryer, Disposal
Laundry In Unit, Laundry Closet
Exterior
Exterior Feature Balcony, In Ground Pool
Parking Features Attached
Garage Spaces 1.0
Amenities Available Elevator(s), Party Room, Pool, Security Door Lock(s)
Building
Story 5
Sewer Public Sewer
Water Lake Michigan, Public
New Construction false
Schools
Elementary Schools Dwight D Eisenhower Elementary S
Middle Schools Macarthur Middle School
High Schools John Hersey High School
School District 23 , 23, 214
Others
HOA Fee Include Water,Gas,Insurance,Security,Clubhouse,Pool,Exterior Maintenance,Lawn Care,Snow Removal
Ownership Condo
Special Listing Condition None
Pets Allowed Cats OK, Number Limit
Read Less
Want to know what your home might be worth? Contact us for a FREE valuation!

Our team is ready to help you sell your home for the highest possible price ASAP

© 2025 Listings courtesy of MRED as distributed by MLS GRID. All Rights Reserved.
Bought with Thomas Zander • Picket Fence Realty Mt. Prospect
GET MORE INFORMATION





