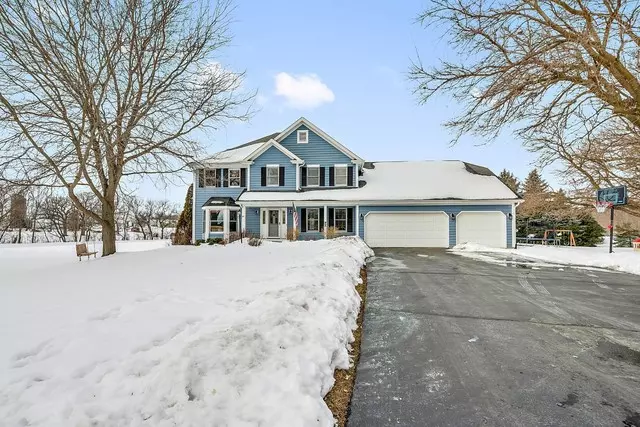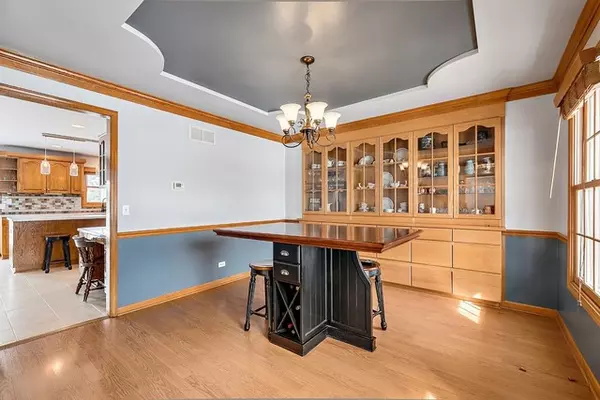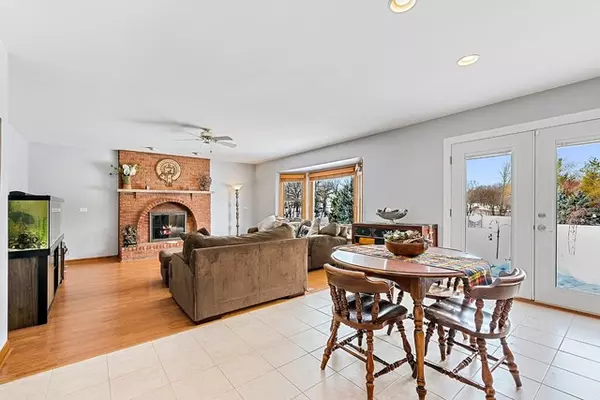$435,000
$435,000
For more information regarding the value of a property, please contact us for a free consultation.
4N284 Pioneer CT Campton Hills, IL 60175
5 Beds
3.5 Baths
3,399 SqFt
Key Details
Sold Price $435,000
Property Type Single Family Home
Sub Type Detached Single
Listing Status Sold
Purchase Type For Sale
Square Footage 3,399 sqft
Price per Sqft $127
MLS Listing ID 11004312
Sold Date 03/29/21
Bedrooms 5
Full Baths 3
Half Baths 1
HOA Fees $39/ann
Year Built 1997
Annual Tax Amount $9,316
Tax Year 2019
Lot Size 1.000 Acres
Lot Dimensions 1.01
Property Description
Room to roam both inside and out!!! Situated on an acre just off a quiet cul de sac this spacious move in ready home has it all!!! Upon entry you'll immediately notice the beautiful mill work throughout adding warmth to this lovely home. Formal dining room with custom built in cabinetry, formal living room both facing eastern exposure. Large western facing open concept eat in kitchen and family room with a large bay window overlooking the huge back yard. The kitchen has plenty of storage with a walk in pantry in addition to beautiful cabinetry and island & Stainless steel appliances. The main level has a large separate laundry room with custom ceramic tile for easy cleaning. Built in ironing board ample cabinet space and utility sink. Just off the laundry room with back door access is the mudroom with plenty of closet space. 1st floor Master suite/ in law suite with Jacuzzi tub, vaulted ceilings and large windows with the gorgeous western view! Lined with a wall of closets and a large master bath with separate shower and water closet. to complete the first level tucked away is a private den/office space with custom built in cabinetry and a powder room for guests. The second level has an additional Master bedroom with a huge private master bath with Jacuzzi tub separate shower/water closet and it's own linen closet. High ceilings and a large walk in closet as well. Three additional bedrooms all with walk in closets! This home has storage throughout. Additional full bathroom as well. Lower level full basement has additional storage and could easily be finished with high ceilings it has endless possibilities. Radon mitigation system installed. Beautiful landscaping with brick weave path to catch and release pond out back. Underground dog fence stays! Fantastic location, great schools, close to shopping, dining and easy access for commute. This home could be your forever home with room to spread out!!!
Location
State IL
County Kane
Area Campton Hills / St. Charles
Rooms
Basement Full
Interior
Interior Features Vaulted/Cathedral Ceilings, Wood Laminate Floors, Solar Tubes/Light Tubes, First Floor Bedroom, In-Law Arrangement, First Floor Laundry, First Floor Full Bath, Built-in Features, Walk-In Closet(s), Bookcases, Some Window Treatmnt
Heating Natural Gas
Cooling Central Air
Fireplaces Number 1
Fireplace Y
Appliance Range, Microwave, Dishwasher, Refrigerator, Washer, Dryer, Disposal, Stainless Steel Appliance(s)
Laundry Sink
Exterior
Exterior Feature Patio, Porch, Invisible Fence
Parking Features Attached
Garage Spaces 3.0
Roof Type Asphalt
Building
Sewer Septic-Private
Water Private Well
New Construction false
Schools
School District 303 , 303, 303
Others
HOA Fee Include None
Ownership Fee Simple
Special Listing Condition None
Read Less
Want to know what your home might be worth? Contact us for a FREE valuation!

Our team is ready to help you sell your home for the highest possible price ASAP

© 2025 Listings courtesy of MRED as distributed by MLS GRID. All Rights Reserved.
Bought with John Morissette • Executive Realty Group LLC
GET MORE INFORMATION





