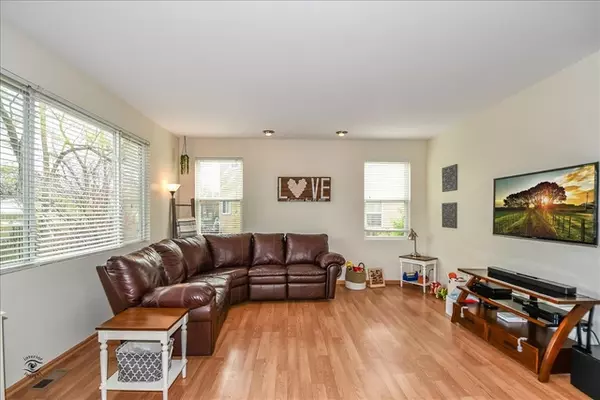$260,000
$267,000
2.6%For more information regarding the value of a property, please contact us for a free consultation.
1002 Mountain View DR Joliet, IL 60432
4 Beds
2.5 Baths
2,200 SqFt
Key Details
Sold Price $260,000
Property Type Single Family Home
Sub Type Detached Single
Listing Status Sold
Purchase Type For Sale
Square Footage 2,200 sqft
Price per Sqft $118
Subdivision Neufairfield
MLS Listing ID 10452941
Sold Date 08/27/19
Bedrooms 4
Full Baths 2
Half Baths 1
HOA Fees $15/ann
Year Built 2005
Annual Tax Amount $6,568
Tax Year 2018
Lot Size 7,840 Sqft
Lot Dimensions 8018
Property Description
Buyer's financing fell through- Welcome Home to this Beautiful 4 bedroom, 2.5 bathroom in New Lenox Township! This neighborhood is a hidden gem within New Lenox school district and in the perfect location near shopping and I-355/I-80. This gorgeous home features a private, fenced backyard that is perfect for entertaining. The main floor has tons of living space with a huge family room that opens to the kitchen for you to fill with endless memories! Upstairs you have 4 large bedrooms plus a loft that can be used as an office, playroom or movie room! Master bedroom offers vaulted ceilings, walk-in closet and a beautiful master bath. Near the Master bedroom is the 2nd floor laundry for your convenience. Unfinished basement has unlimited storage space and is ready for your ideas! New Hot Water Heater (2019)! Schedule your private tour today before this home is gone! Don't forget to check out the video!
Location
State IL
County Will
Area Joliet
Rooms
Basement Full
Interior
Interior Features Vaulted/Cathedral Ceilings, Second Floor Laundry, Walk-In Closet(s)
Heating Natural Gas, Forced Air
Cooling Central Air
Equipment Ceiling Fan(s), Sump Pump
Fireplace N
Appliance Range, Microwave, Dishwasher, Refrigerator, Washer, Dryer, Disposal
Exterior
Exterior Feature Deck, Patio, Porch, Storms/Screens
Parking Features Attached
Garage Spaces 2.0
Community Features Sidewalks, Street Lights, Street Paved
Building
Lot Description Cul-De-Sac, Fenced Yard, Wooded
Sewer Public Sewer
Water Public
New Construction false
Schools
Elementary Schools Haines Elementary School
Middle Schools Liberty Junior High School
High Schools Joliet Central High School
School District 122 , 122, 204
Others
HOA Fee Include Other
Ownership Fee Simple
Special Listing Condition None
Read Less
Want to know what your home might be worth? Contact us for a FREE valuation!

Our team is ready to help you sell your home for the highest possible price ASAP

© 2025 Listings courtesy of MRED as distributed by MLS GRID. All Rights Reserved.
Bought with Richard Riley • Village Realty, Inc.
GET MORE INFORMATION





