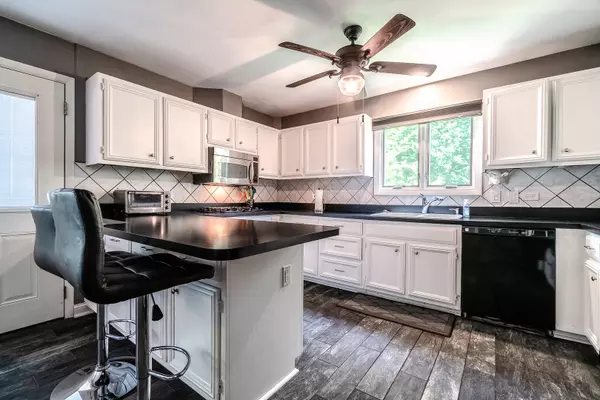$345,000
$364,900
5.5%For more information regarding the value of a property, please contact us for a free consultation.
14361 S Hillcrest RD Homer Glen, IL 60491
3 Beds
3.5 Baths
2,400 SqFt
Key Details
Sold Price $345,000
Property Type Single Family Home
Sub Type Detached Single
Listing Status Sold
Purchase Type For Sale
Square Footage 2,400 sqft
Price per Sqft $143
MLS Listing ID 10438831
Sold Date 08/15/19
Style Quad Level
Bedrooms 3
Full Baths 3
Half Baths 1
Year Built 1977
Annual Tax Amount $5,224
Tax Year 2017
Lot Size 1.000 Acres
Lot Dimensions 185X238
Property Description
Are you looking for that peaceful and private location on a spacious 1 acre lot and still be close to shopping, highways and schools? This is the home for you! Just 5 minutes east of 355 off 143rd street this updated Split-level home with a finished basement is one to put on your list! Most windows have been updated, new charcoal grey carpet with a water proof pad and most rooms freshly painted light grey with white trim and doors. A contemporary decor! Kitchen has White Cabinetry and Black Granite. There is an attached Cozy Sun Room that leads to a newly stained huge deck ( with a 3 year warranty) surrounding a top of the line above ground pool. There is a pond that has natural growth but can be cleared if you choose. There is a family room w/Fireplace & Wet Bar. This level also has the laundry room which leads to an oversized 2 1/2 car garage. Master bedroom with 2 closets and Private Master Bath. Basement is a finished walk out with Kitchen, Full Bath with Whirlpool and rec room.
Location
State IL
County Will
Area Homer Glen
Rooms
Basement Partial, Walkout
Interior
Interior Features Skylight(s), Bar-Wet, In-Law Arrangement, First Floor Laundry
Heating Natural Gas
Cooling Central Air
Fireplaces Number 1
Fireplaces Type Wood Burning
Equipment Water-Softener Owned
Fireplace Y
Appliance Range, Microwave, Dishwasher, Refrigerator, Washer, Dryer, Disposal
Exterior
Exterior Feature Deck, Porch Screened, Above Ground Pool, Outdoor Grill
Parking Features Attached
Garage Spaces 2.0
Roof Type Asphalt
Building
Lot Description Pond(s), Wooded
Sewer Septic-Private
Water Private Well
New Construction false
Schools
School District 92 , 92, 205
Others
HOA Fee Include None
Ownership Fee Simple
Special Listing Condition None
Read Less
Want to know what your home might be worth? Contact us for a FREE valuation!

Our team is ready to help you sell your home for the highest possible price ASAP

© 2025 Listings courtesy of MRED as distributed by MLS GRID. All Rights Reserved.
Bought with Michael Toth • Real People Realty, Inc.
GET MORE INFORMATION





