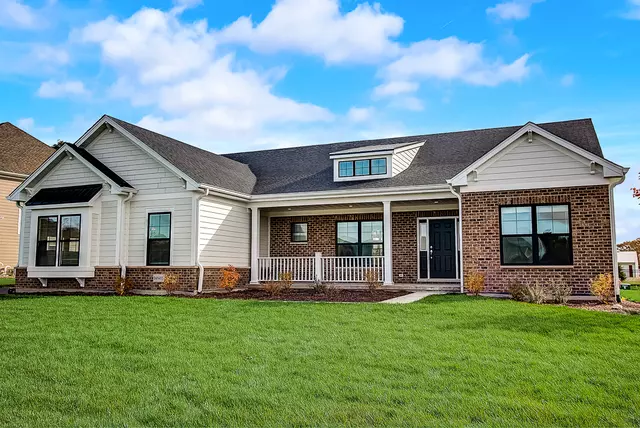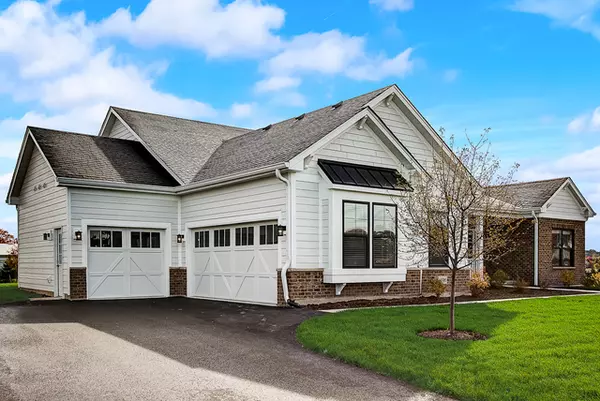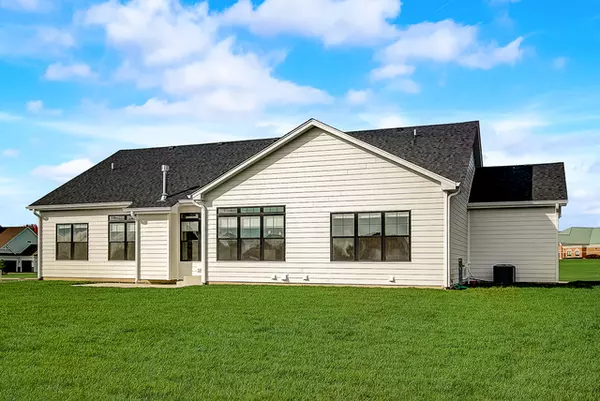$560,000
$574,900
2.6%For more information regarding the value of a property, please contact us for a free consultation.
04N455 Norton Glen BLVD Campton Hills, IL 60175
3 Beds
2 Baths
2,373 SqFt
Key Details
Sold Price $560,000
Property Type Single Family Home
Sub Type Detached Single
Listing Status Sold
Purchase Type For Sale
Square Footage 2,373 sqft
Price per Sqft $235
Subdivision Norton Lake
MLS Listing ID 10450448
Sold Date 04/21/21
Bedrooms 3
Full Baths 2
HOA Fees $47/qua
Year Built 2019
Annual Tax Amount $24
Tax Year 2019
Lot Size 0.447 Acres
Lot Dimensions 99 X 161 X 91 X 189
Property Description
Brand new build of the popular Southfork Ranch floorplan. 2373 of open concept floor plan with 3 beds/2 bath and 3 car garage with full, unfinished basement backing up to no neighbor. This home is loaded with extras: deep pour basement, masonry front exterior, direct vent fireplace, gourmet kitchen with granite counters, 42" cabinets and stainless steel appliances, vaulted Family Room, tray ceiling in Master Bedroom, wide plank engineered wood flooring throughout most of the living areas, upgraded bath tile and so much more!!! Recently added finished 3/4 bath in basement and approx. 800 sq. ft. of finished basement included. Blk aluminum fencing included as well as existing window treatments.
Location
State IL
County Kane
Area Campton Hills / St. Charles
Rooms
Basement Full
Interior
Interior Features Vaulted/Cathedral Ceilings, Hardwood Floors, First Floor Bedroom, First Floor Laundry, First Floor Full Bath
Heating Natural Gas
Cooling Central Air
Fireplaces Number 1
Fireplaces Type Gas Log, Gas Starter
Fireplace Y
Appliance Range, Microwave, Dishwasher, Cooktop, Built-In Oven, Range Hood
Exterior
Exterior Feature Porch
Parking Features Attached
Garage Spaces 3.0
Community Features Lake, Curbs, Sidewalks, Street Paved
Roof Type Asphalt
Building
Sewer Public Sewer
Water Public
New Construction false
Schools
School District 303 , 303, 303
Others
HOA Fee Include None
Ownership Fee Simple
Special Listing Condition Home Warranty
Read Less
Want to know what your home might be worth? Contact us for a FREE valuation!

Our team is ready to help you sell your home for the highest possible price ASAP

© 2025 Listings courtesy of MRED as distributed by MLS GRID. All Rights Reserved.
Bought with Katie Fish • Keller Williams Inspire - Geneva
GET MORE INFORMATION





