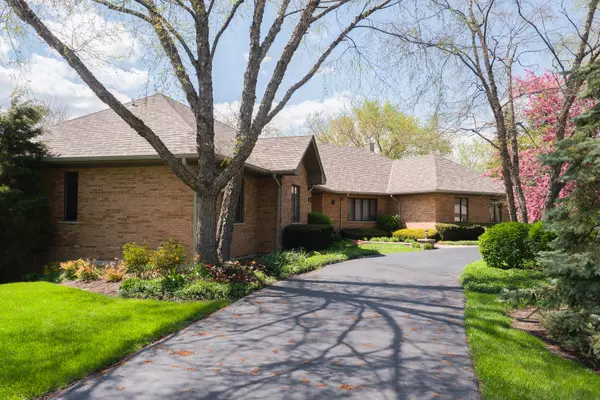$516,900
$529,900
2.5%For more information regarding the value of a property, please contact us for a free consultation.
1512 GUTHRIE DR Inverness, IL 60010
4 Beds
3.5 Baths
4,174 SqFt
Key Details
Sold Price $516,900
Property Type Single Family Home
Sub Type Detached Single
Listing Status Sold
Purchase Type For Sale
Square Footage 4,174 sqft
Price per Sqft $123
Subdivision Inverness Hills
MLS Listing ID 10444274
Sold Date 10/18/19
Style Ranch
Bedrooms 4
Full Baths 3
Half Baths 1
HOA Fees $8/ann
Year Built 1986
Annual Tax Amount $12,803
Tax Year 2018
Lot Size 1.098 Acres
Lot Dimensions 276X131X268X113X84
Property Description
STUNNING CUSTOM BUILT BRICK RANCH HOME IN DESIRABLE AREA.SPACIOUS OPEN FLOOR PLAN & NEUTRAL DECOR THRU-OUT.SUNNY & BRIGHT FOYER WITH SKYLIGHTS,VAULTED CELLING & COZY LIVIING RM WITH NICE VIEW.LARGE KITCHEN W/GRANITE COUNTER TOP & FULL OF CABINETS.GOOD SIZE BEDROOMS,FULLY FINISHED WALKOUT LOWER LEVEL WITH REC.RM,FAMILY RM,BUILT IN BAR & HUGE STORAGE RM.PROFESSIONALLY LANDSCAPED YARD,3 CAR GARAGE & CIRCLE DRIVEWAY.NEWER ROOF,SKYLIGHTS(5) & 2 ZONED AIR & HEATING SYSTEMS.AWARD WINNING SCHOOL DISTRICT & CONV.LOCATION!
Location
State IL
County Cook
Area Inverness
Rooms
Basement Walkout
Interior
Interior Features Vaulted/Cathedral Ceilings, Skylight(s), Bar-Dry, First Floor Bedroom, First Floor Laundry, Walk-In Closet(s)
Heating Natural Gas, Forced Air
Cooling Central Air
Fireplaces Number 2
Fireplaces Type Gas Log, Gas Starter
Equipment Security System, CO Detectors, Ceiling Fan(s), Sump Pump
Fireplace Y
Appliance Double Oven, Microwave, Dishwasher, Refrigerator, Washer, Dryer, Disposal, Cooktop
Exterior
Exterior Feature Deck, Patio, Brick Paver Patio, Storms/Screens
Parking Features Attached
Garage Spaces 3.0
Community Features Sidewalks, Street Lights, Street Paved
Roof Type Shake
Building
Lot Description Landscaped
Sewer Septic-Private
Water Private Well
New Construction false
Schools
Elementary Schools Marion Jordan Elementary School
Middle Schools Walter R Sundling Junior High Sc
High Schools Wm Fremd High School
School District 15 , 15, 211
Others
HOA Fee Include Other
Ownership Fee Simple
Special Listing Condition None
Read Less
Want to know what your home might be worth? Contact us for a FREE valuation!

Our team is ready to help you sell your home for the highest possible price ASAP

© 2025 Listings courtesy of MRED as distributed by MLS GRID. All Rights Reserved.
Bought with Lucy Guo • Timenet Real Estate Inc.
GET MORE INFORMATION





