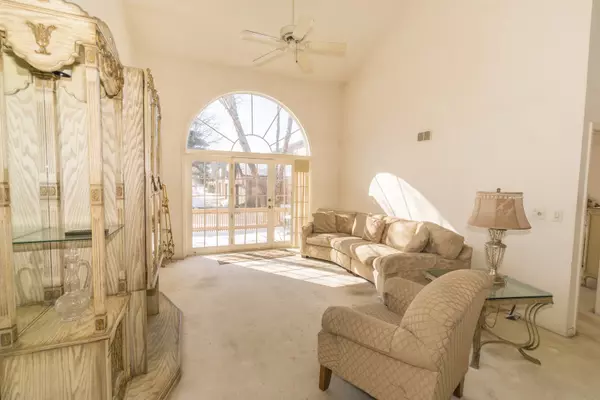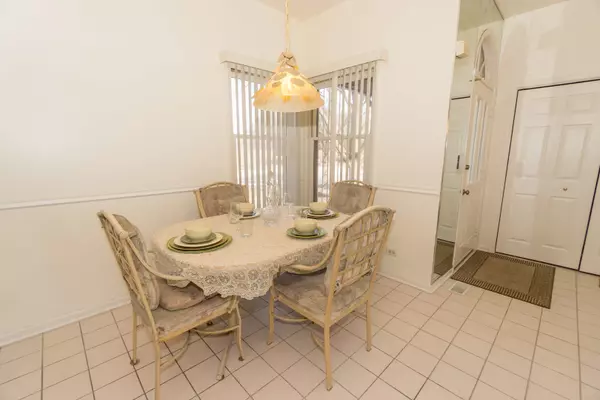$308,000
$298,880
3.1%For more information regarding the value of a property, please contact us for a free consultation.
236 Garden WAY Bloomingdale, IL 60108
3 Beds
3.5 Baths
2,184 SqFt
Key Details
Sold Price $308,000
Property Type Townhouse
Sub Type Townhouse-2 Story
Listing Status Sold
Purchase Type For Sale
Square Footage 2,184 sqft
Price per Sqft $141
Subdivision On The Park
MLS Listing ID 11015684
Sold Date 04/14/21
Bedrooms 3
Full Baths 3
Half Baths 1
HOA Fees $274/mo
Rental Info No
Year Built 1993
Annual Tax Amount $7,769
Tax Year 2019
Lot Dimensions 2051
Property Description
Great opportunity to own Townhome in desirable subdivision On The Park in Bloomingdale . Home feature first floor Master suite with Master bath, walking closet, separate shower. Second floor boast 2 additional big bedrooms with 2 separate Bathrooms. Nice size Loft which could be used as an office or TV room. Spacious Living / Dinning room combo with gas logs see thru Fireplace, Vaulted ceilings, sliding glass doors to patio. Kitchen with eat-in area, ceramic tile, all appliances including new Refrigerator, Stove/range and Dishwasher. First floor Powder Room with ceramic tile, Laundry Room with new Washer/Dryer, entrance to two car garage. Full size unfinished basement, newer roof! Great location. Everything is in working condition but need some TLC and is sold "As-is" - Estate Sale.
Location
State IL
County Du Page
Area Bloomingdale
Rooms
Basement Full
Interior
Interior Features First Floor Bedroom, First Floor Laundry, First Floor Full Bath, Laundry Hook-Up in Unit, Walk-In Closet(s)
Heating Natural Gas, Forced Air
Cooling Central Air
Fireplaces Number 1
Fireplaces Type Double Sided, Gas Log, Gas Starter
Equipment TV-Cable, Ceiling Fan(s), Sump Pump
Fireplace Y
Appliance Range, Microwave, Dishwasher, Refrigerator, Washer, Dryer
Laundry Gas Dryer Hookup, Electric Dryer Hookup, In Unit
Exterior
Exterior Feature Patio, Storms/Screens, End Unit, Cable Access
Parking Features Attached
Garage Spaces 2.0
Roof Type Asphalt
Building
Story 2
Sewer Public Sewer
Water Lake Michigan
New Construction false
Schools
Elementary Schools Erickson Elementary School
Middle Schools Westfield Middle School
High Schools Lake Park High School
School District 13 , 13, 108
Others
HOA Fee Include Insurance,Exterior Maintenance,Lawn Care,Scavenger,Snow Removal
Ownership Fee Simple w/ HO Assn.
Special Listing Condition None
Pets Allowed Cats OK, Dogs OK
Read Less
Want to know what your home might be worth? Contact us for a FREE valuation!

Our team is ready to help you sell your home for the highest possible price ASAP

© 2025 Listings courtesy of MRED as distributed by MLS GRID. All Rights Reserved.
Bought with Laura Webb • Coldwell Banker Real Estate Group - Geneva
GET MORE INFORMATION





