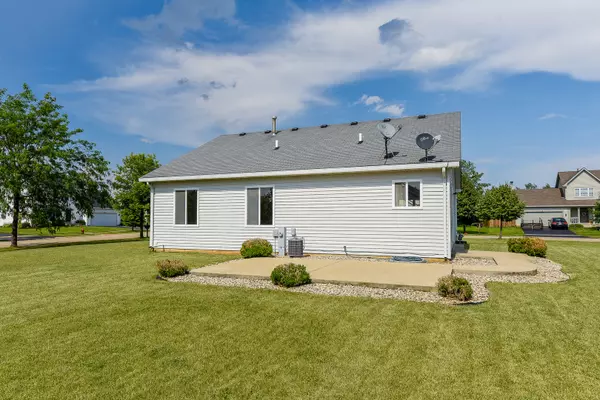$153,900
$153,900
For more information regarding the value of a property, please contact us for a free consultation.
727 Osbron ST Plano, IL 60545
2 Beds
1 Bath
1,745 SqFt
Key Details
Sold Price $153,900
Property Type Single Family Home
Sub Type Detached Single
Listing Status Sold
Purchase Type For Sale
Square Footage 1,745 sqft
Price per Sqft $88
Subdivision Lakewood Springs
MLS Listing ID 10440313
Sold Date 09/20/19
Style Ranch
Bedrooms 2
Full Baths 1
HOA Fees $35/mo
Year Built 2005
Annual Tax Amount $6,700
Tax Year 2018
Lot Size 0.271 Acres
Lot Dimensions 94 X 19 X 125 X 80 X 122
Property Description
$2,500 CLOSING COST CREDIT!! Back on the Market! Come quick to see this cute little ranch home with a full, mostly finished basement, located in a clubhouse community with a pool, tennis courts, ball diamonds, volleyball courts, and playgrounds, all for $35.00 a month! The open floor plan features a large living room/dining room combo with vaulted ceilings, and all appliances in the kitchen. Two bedrooms & a full bath round out the first floor. The full basement is finished with a large family room area & a recreation room with a pool table! Washer & Dryer are included as well! The home is located on a large corner lot with 2 concrete patios and a 2 car Garage! Water Heater replaced in 2018. Water Softener included, has worked but not recently used so being sold as-is. No owner occupied exemption currently shown on tax bill but new owner is entitled to add should they occupy the home!
Location
State IL
County Kendall
Area Plano
Rooms
Basement Full
Interior
Interior Features Vaulted/Cathedral Ceilings, First Floor Bedroom, First Floor Full Bath
Heating Natural Gas, Forced Air
Cooling Central Air
Equipment CO Detectors, Sump Pump
Fireplace N
Appliance Range, Dishwasher, Refrigerator, Washer, Dryer, Disposal
Exterior
Exterior Feature Patio, Storms/Screens
Parking Features Attached
Garage Spaces 2.0
Community Features Clubhouse, Pool, Tennis Courts, Sidewalks
Roof Type Asphalt
Building
Lot Description Corner Lot, Irregular Lot
Sewer Public Sewer
Water Public
New Construction false
Schools
School District 88 , 88, 88
Others
HOA Fee Include Insurance,Clubhouse,Pool
Ownership Fee Simple w/ HO Assn.
Special Listing Condition None
Read Less
Want to know what your home might be worth? Contact us for a FREE valuation!

Our team is ready to help you sell your home for the highest possible price ASAP

© 2025 Listings courtesy of MRED as distributed by MLS GRID. All Rights Reserved.
Bought with Enrique Salas • eXp Realty
GET MORE INFORMATION





