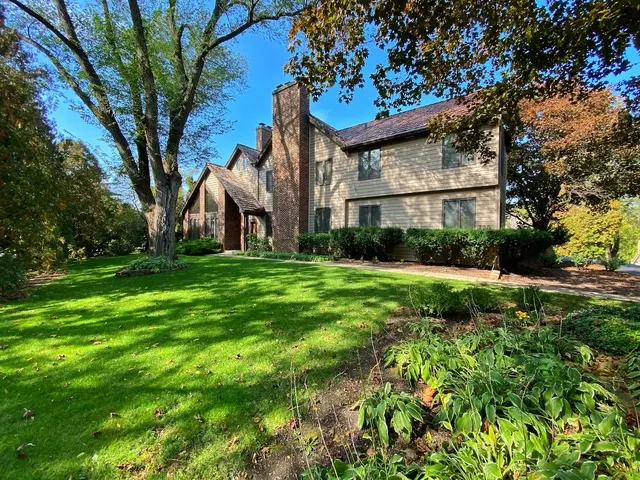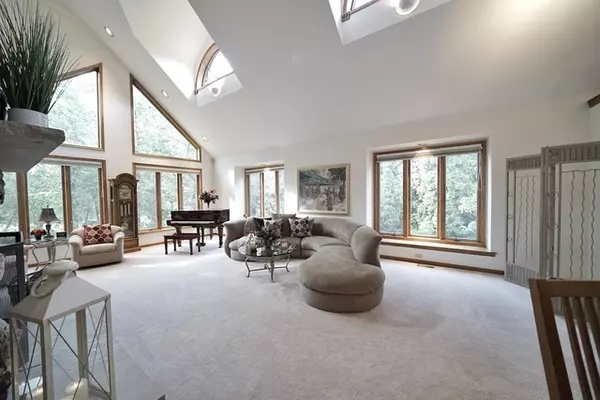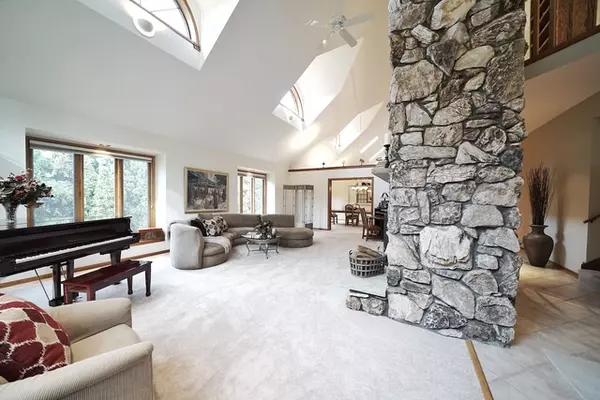$695,000
$699,900
0.7%For more information regarding the value of a property, please contact us for a free consultation.
206 Bradwell RD Inverness, IL 60010
7 Beds
6.5 Baths
6,060 SqFt
Key Details
Sold Price $695,000
Property Type Single Family Home
Sub Type Detached Single
Listing Status Sold
Purchase Type For Sale
Square Footage 6,060 sqft
Price per Sqft $114
Subdivision Country Club Estates
MLS Listing ID 10965925
Sold Date 03/30/21
Style Contemporary
Bedrooms 7
Full Baths 5
Half Baths 3
Year Built 1990
Annual Tax Amount $11,702
Tax Year 2019
Lot Size 1.266 Acres
Lot Dimensions 275.87 X 200 X 275.83 X 200
Property Description
Stylish sophistication & Absolutely Stunning. 6 bedrooms , 5. 3 bath, 6000+sq feet 2 story single family home on huge 1.3 acre lot at the heart of Inverness surrounded by beautiful trees. Traditional & elegant open layout. 1st floor welcomes you with separate living dining room w/ vaulted ceiling thru out the house and 2 story masonry fireplace. Huge custom open kitchen with SS appliances, granite c-tops leading to beautiful patio garden. 1st floor features 3 bedrooms that can be used as separate in-law arrangement with 2nd kitchen rec room & 2 full bath. Magnificent open 2nd floor overlooking entire 1st floor features with another 3 bedrooms including master suite with balcony access and huge( 45 x 23 ) family room. Full finished basement with another recreation room , extra 2 bedrooms, office and lots of storage space. 5 gas fireplaces, Pella windows thru out. 20000V Generac back up system powered by natural gas. Brand new oversized gutters. 4 car garages. Professionally landscaped front and back yard. Newly redone driveway.
Location
State IL
County Cook
Area Inverness
Rooms
Basement Full
Interior
Interior Features Vaulted/Cathedral Ceilings, Skylight(s), Hardwood Floors, First Floor Bedroom, In-Law Arrangement, First Floor Laundry, First Floor Full Bath, Built-in Features, Walk-In Closet(s), Ceiling - 10 Foot, Open Floorplan
Heating Natural Gas, Forced Air, Sep Heating Systems - 2+, Indv Controls, Zoned
Cooling Central Air, Zoned
Fireplaces Number 5
Fireplaces Type Gas Log, Gas Starter
Equipment Humidifier, Central Vacuum, TV-Cable, Intercom, Ceiling Fan(s), Sump Pump, Generator
Fireplace Y
Appliance Double Oven, Microwave, Dishwasher, Refrigerator, Washer, Dryer, Stainless Steel Appliance(s)
Laundry In Unit
Exterior
Exterior Feature Balcony, Deck, Patio, Porch, Brick Paver Patio, Storms/Screens
Parking Features Attached
Garage Spaces 4.0
Community Features Park, Street Paved
Roof Type Shake
Building
Lot Description Water View, Wooded
Sewer Septic-Private
Water Private Well
New Construction false
Schools
Elementary Schools Marion Jordan Elementary School
Middle Schools Walter R Sundling Junior High Sc
High Schools Wm Fremd High School
School District 15 , 15, 211
Others
HOA Fee Include None
Ownership Fee Simple
Special Listing Condition None
Read Less
Want to know what your home might be worth? Contact us for a FREE valuation!

Our team is ready to help you sell your home for the highest possible price ASAP

© 2025 Listings courtesy of MRED as distributed by MLS GRID. All Rights Reserved.
Bought with Glen McDade • Coldwell Banker Realty
GET MORE INFORMATION





