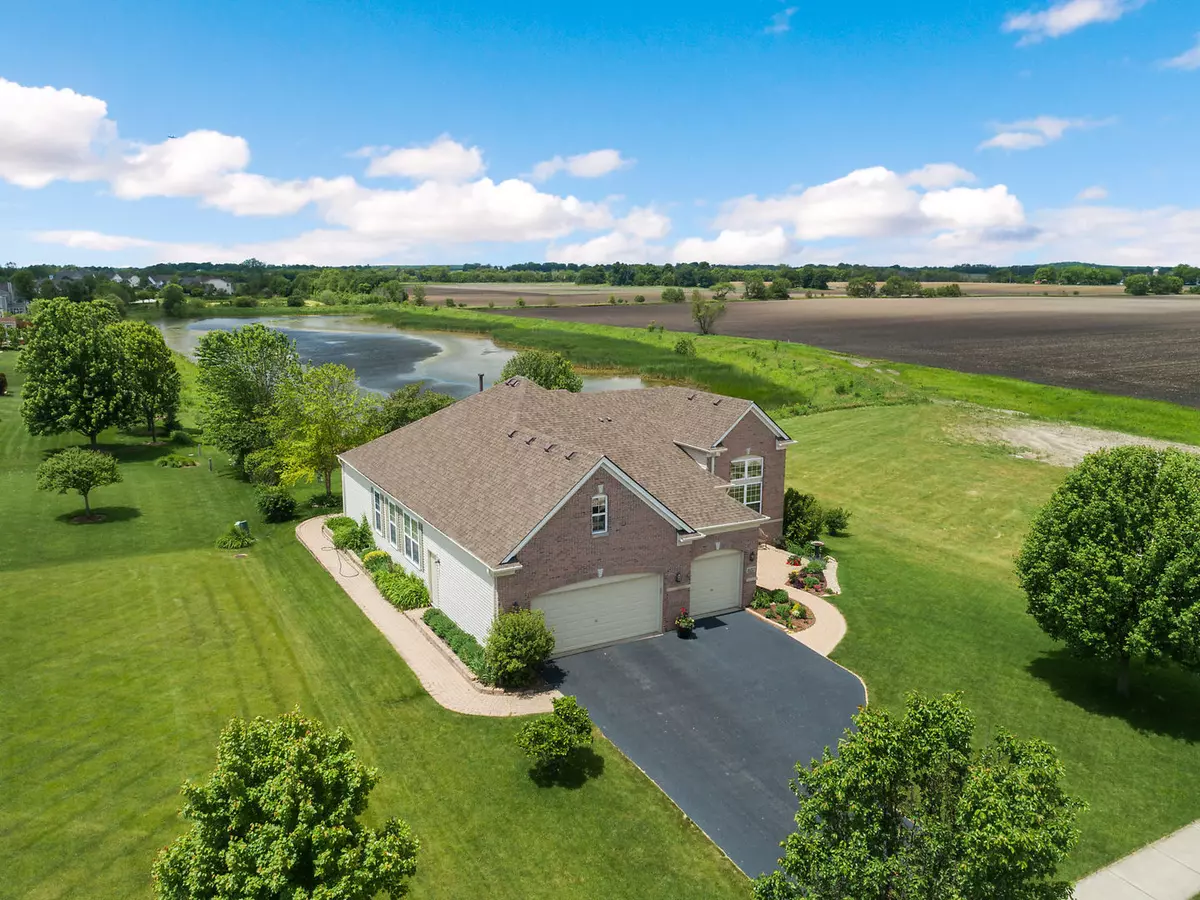$380,000
$389,000
2.3%For more information regarding the value of a property, please contact us for a free consultation.
822 Kelley DR North Aurora, IL 60542
3 Beds
2 Baths
2,304 SqFt
Key Details
Sold Price $380,000
Property Type Single Family Home
Sub Type Detached Single
Listing Status Sold
Purchase Type For Sale
Square Footage 2,304 sqft
Price per Sqft $164
Subdivision Tanner Trails
MLS Listing ID 10416135
Sold Date 08/08/19
Style Ranch
Bedrooms 3
Full Baths 2
HOA Fees $15/qua
Year Built 2006
Annual Tax Amount $8,817
Tax Year 2018
Lot Size 0.339 Acres
Lot Dimensions 16X17X55X186X81X166
Property Description
BEST VIEW * BEST LOT * BEST SUN ROOM * BEST PERGOLA * BEST CUL-DE-SAC * BEST CURB APPEAL * Perfect place to Enjoy Life while Entertaining under the stars in the gorgeous backyard pergola, the most perfect place to relax and enjoy the sunsets! Best lot in area Professionally landscaped with Full brick front Ranch with Insulated 3 car garage! Inside you'll find Modern Open Floor Plan, Huge 9-ft Ceilings, and Beautiful Hardwood Floors even in ALL bedrooms! Bonus Room is huge with gorgeous window and 12ft Ceilings, a perfect space for dining room/Den/Playroom. Kitchen is large, Tons of cabinets and counter space in kitchen with island and breakfast bar. Newer roof, siding and gutters in 2014, upgraded insulated double hung windows (coated for UV protection) HI-Efficiency Furnace and new insulation in attic! Absolute Move in Ready...THIS IS NOT JUST A HOUSE, IT'S A LIFESTYLE!
Location
State IL
County Kane
Area North Aurora
Rooms
Basement Full
Interior
Interior Features Vaulted/Cathedral Ceilings, Hardwood Floors, First Floor Bedroom, First Floor Laundry, First Floor Full Bath, Walk-In Closet(s)
Heating Natural Gas, Forced Air
Cooling Central Air
Equipment Humidifier, TV-Dish, TV Antenna, CO Detectors, Ceiling Fan(s), Sump Pump, Backup Sump Pump;, Radon Mitigation System
Fireplace N
Appliance Range, Microwave, Dishwasher, Refrigerator, Disposal, Stainless Steel Appliance(s)
Exterior
Exterior Feature Brick Paver Patio
Parking Features Attached
Garage Spaces 3.0
Community Features Sidewalks, Street Lights, Street Paved
Roof Type Asphalt
Building
Lot Description Cul-De-Sac, Landscaped, Water View
Sewer Public Sewer
Water Public
New Construction false
Schools
School District 129 , 129, 129
Others
HOA Fee Include Other
Ownership Fee Simple w/ HO Assn.
Special Listing Condition None
Read Less
Want to know what your home might be worth? Contact us for a FREE valuation!

Our team is ready to help you sell your home for the highest possible price ASAP

© 2025 Listings courtesy of MRED as distributed by MLS GRID. All Rights Reserved.
Bought with Laurie Despot • Lake Holiday Homes
GET MORE INFORMATION





