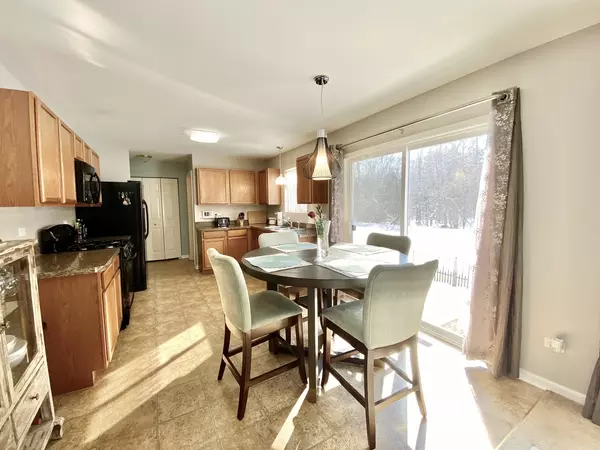$283,000
$279,808
1.1%For more information regarding the value of a property, please contact us for a free consultation.
2408 Fleetwood DR Joliet, IL 60432
4 Beds
2.5 Baths
2,400 SqFt
Key Details
Sold Price $283,000
Property Type Single Family Home
Sub Type Detached Single
Listing Status Sold
Purchase Type For Sale
Square Footage 2,400 sqft
Price per Sqft $117
Subdivision Neufairfield
MLS Listing ID 10999983
Sold Date 04/07/21
Bedrooms 4
Full Baths 2
Half Baths 1
HOA Fees $16/ann
Year Built 2010
Annual Tax Amount $6,269
Tax Year 2019
Lot Size 10,018 Sqft
Lot Dimensions 75 X 134
Property Description
OUTSTANDING 2 Story in Neufairfield!! Highlighting New Lenox schools and low taxes, welcome home to a beautiful house located on one of the best lots in Neufiarfield. Enter in to a large formal living room and dining room that follows through to the family room. Open floor concept that looks over to the spacious eat-in kitchen. Powder room and sliding door that leads to the big backyard with views of backing up to a large wooded area! Full unfinished basement provides tons of extra storage space or plenty of opportunity to finish and make your own! Upstairs boasts a bonus loft area and 2nd level laundry, on top of the 4 spacious bedrooms! Master bedroom features double closets, a walk-in closet, and dedicated master bath with double sinks, separate shower, and soaking tub! Less than 2 miles away from 1-355, I-80, and Silver Cross Hospital! Truly an amazing home, don't pass it up!!
Location
State IL
County Will
Area Joliet
Rooms
Basement Full
Interior
Interior Features Second Floor Laundry, Walk-In Closet(s)
Heating Natural Gas, Forced Air
Cooling Central Air
Equipment CO Detectors, Ceiling Fan(s), Sump Pump
Fireplace N
Appliance Range, Microwave, Dishwasher, Refrigerator
Exterior
Exterior Feature Storms/Screens
Parking Features Attached
Garage Spaces 2.0
Community Features Park, Curbs, Sidewalks, Street Lights, Street Paved
Roof Type Asphalt
Building
Lot Description Backs to Trees/Woods
Sewer Public Sewer
Water Public
New Construction false
Schools
School District 122 , 122, 86
Others
HOA Fee Include Other
Ownership Fee Simple
Special Listing Condition None
Read Less
Want to know what your home might be worth? Contact us for a FREE valuation!

Our team is ready to help you sell your home for the highest possible price ASAP

© 2025 Listings courtesy of MRED as distributed by MLS GRID. All Rights Reserved.
Bought with Lauren Green • Dream Town Realty
GET MORE INFORMATION





