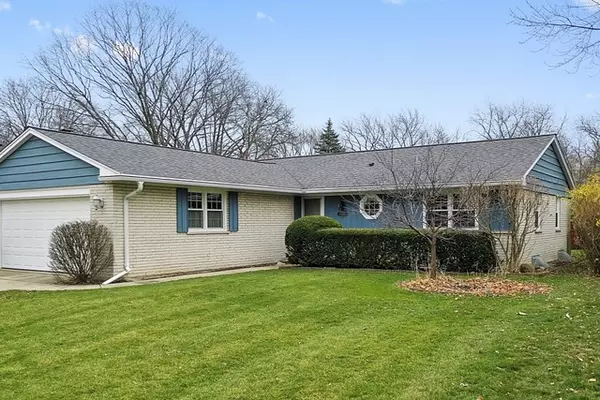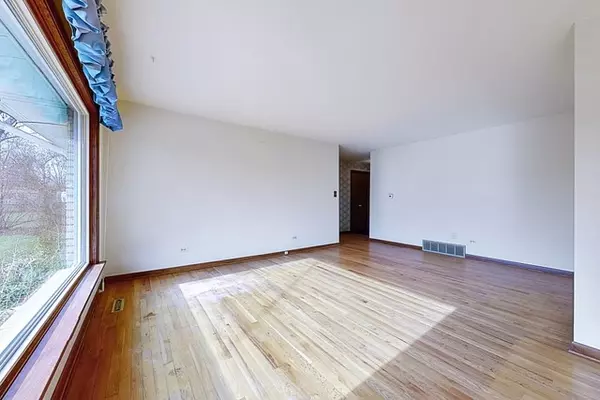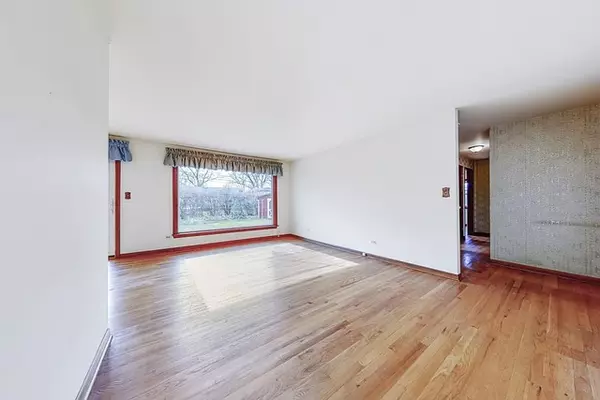$325,000
$329,900
1.5%For more information regarding the value of a property, please contact us for a free consultation.
1757 E Wood LN Mount Prospect, IL 60056
3 Beds
2 Baths
1,326 SqFt
Key Details
Sold Price $325,000
Property Type Single Family Home
Sub Type Detached Single
Listing Status Sold
Purchase Type For Sale
Square Footage 1,326 sqft
Price per Sqft $245
Subdivision Brickman Manor
MLS Listing ID 10940056
Sold Date 12/28/20
Style Ranch
Bedrooms 3
Full Baths 2
Year Built 1968
Annual Tax Amount $2,441
Tax Year 2019
Lot Size 9,099 Sqft
Lot Dimensions 65X140
Property Description
All brick ranch with a full basement in a great location. This popular floor plan can't be beat with a spacious kitchen with eating area that adjoins the family room. The large living room and dining room overlook the spacious fenced backyard with shed. Other great features include sparkling hardwood floors, 3 large bedrooms and a master bath. The spacious finished basement offers incredible recreation, craft/office and plenty of storage space. The roof, furnace, central air, windows, patio door and hot water heater have been replaced. This lovely home has been meticulously maintained. Bring your own decorating ideas and wow what a home!
Location
State IL
County Cook
Area Mount Prospect
Rooms
Basement Full
Interior
Interior Features Hardwood Floors, First Floor Bedroom, First Floor Full Bath
Heating Natural Gas, Forced Air
Cooling Central Air
Fireplaces Number 1
Fireplaces Type Gas Log
Equipment Humidifier, Water-Softener Owned, Ceiling Fan(s), Sump Pump, Air Purifier, Backup Sump Pump;
Fireplace Y
Appliance Range, Dishwasher, Refrigerator, Freezer, Washer, Dryer
Exterior
Exterior Feature Brick Paver Patio
Parking Features Attached
Garage Spaces 2.0
Roof Type Asphalt
Building
Lot Description Fenced Yard
Sewer Public Sewer
Water Public
New Construction false
Schools
Elementary Schools Indian Grove Elementary School
Middle Schools River Trails Middle School
High Schools John Hersey High School
School District 26 , 26, 214
Others
HOA Fee Include None
Ownership Fee Simple
Special Listing Condition None
Read Less
Want to know what your home might be worth? Contact us for a FREE valuation!

Our team is ready to help you sell your home for the highest possible price ASAP

© 2025 Listings courtesy of MRED as distributed by MLS GRID. All Rights Reserved.
Bought with Kimberly Connelly • KDC Properties Inc
GET MORE INFORMATION





