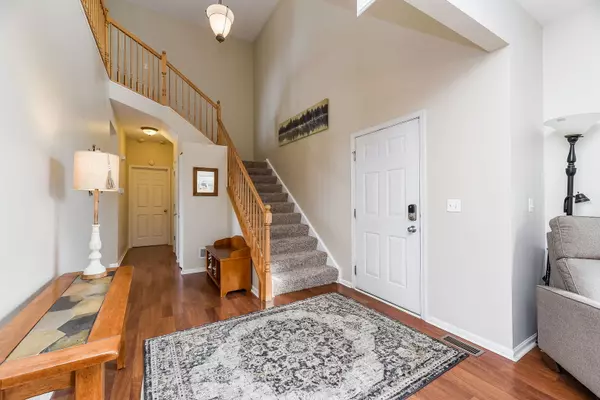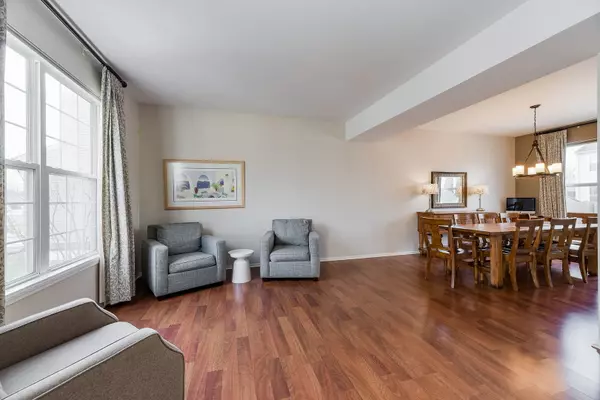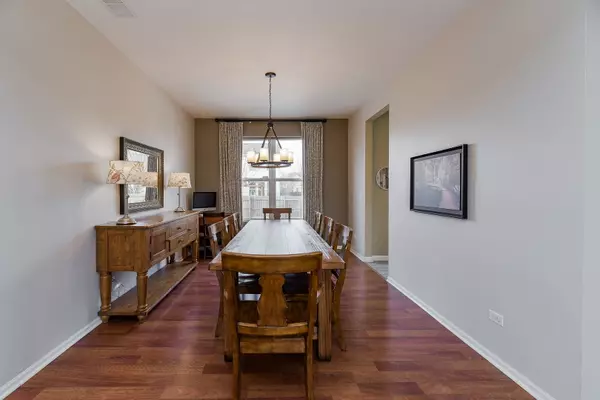$297,000
$275,000
8.0%For more information regarding the value of a property, please contact us for a free consultation.
3511 Old Renwick TRL Joliet, IL 60435
4 Beds
2.5 Baths
1,998 SqFt
Key Details
Sold Price $297,000
Property Type Single Family Home
Sub Type Detached Single
Listing Status Sold
Purchase Type For Sale
Square Footage 1,998 sqft
Price per Sqft $148
Subdivision Old Renwick Trail
MLS Listing ID 10971882
Sold Date 03/08/21
Bedrooms 4
Full Baths 2
Half Baths 1
HOA Fees $11/ann
Year Built 2004
Annual Tax Amount $6,193
Tax Year 2019
Lot Size 7,840 Sqft
Lot Dimensions 7659
Property Description
MULTIPLE OFFERS-CLIENT IS MAKING DECISION LATER THIS AFTERNOON. Surprisingly Spacious-Almost 3,000 finished Square Feet! There is so much to love here! The original owner has continued to add updates and improvements every year. The brand-new roof, newer furnace, updated kitchen, fresh paint, and finished basement space are my favorites. Large foyer with vaulted ceiling greats you upon entrance. Open living areas are discovered in the Living Room that adjoins the Dining Room as well as the Kitchen that opens to the Family Room. The Kitchen features gorgeous granite countertops, glass tile backsplash, upgraded white cabinets with crown molding, SS Appliances, Ceramic plank flooring and pendant lights over the island. The breakfast room has a bay bump out with patio slider opening to four hundred square foot brick paver patio. Yard is fenced and shed is included. Main floor laundry is in a mud room near garage entrance. All four bedrooms are upstairs. The master bedroom includes a walk-in-closet and large master bathroom. The master bath was just painted in Repose Gray and includes a soaker tub, separate shower, and dual sinks. The professionally finished basement almost an additional 1,000 square feet! Students attend Plainfield Schools. This beauty will not last long!
Location
State IL
County Will
Area Joliet
Rooms
Basement Full
Interior
Interior Features Wood Laminate Floors, Built-in Features
Heating Natural Gas, Forced Air
Cooling Central Air
Equipment CO Detectors, Ceiling Fan(s), Sump Pump, Backup Sump Pump;
Fireplace N
Appliance Range, Microwave, Dishwasher, Refrigerator, Washer, Dryer, Disposal
Exterior
Exterior Feature Brick Paver Patio
Parking Features Attached
Garage Spaces 2.0
Community Features Park, Lake, Curbs, Sidewalks, Street Lights, Street Paved
Roof Type Asphalt
Building
Lot Description Fenced Yard
Sewer Public Sewer
Water Public
New Construction false
Schools
Elementary Schools Central Elementary School
Middle Schools Indian Trail Middle School
High Schools Plainfield Central High School
School District 202 , 202, 202
Others
HOA Fee Include Insurance,Other
Ownership Fee Simple w/ HO Assn.
Special Listing Condition None
Read Less
Want to know what your home might be worth? Contact us for a FREE valuation!

Our team is ready to help you sell your home for the highest possible price ASAP

© 2025 Listings courtesy of MRED as distributed by MLS GRID. All Rights Reserved.
Bought with Nathan Brown • Century 21 Affiliated
GET MORE INFORMATION





