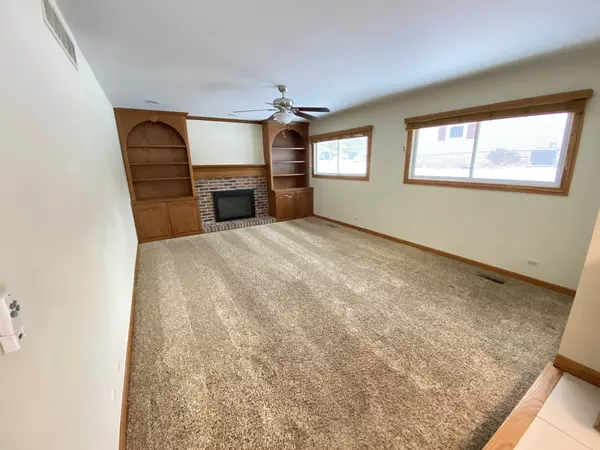$395,000
$395,000
For more information regarding the value of a property, please contact us for a free consultation.
4085 N Parkside DR Hoffman Estates, IL 60192
4 Beds
2.5 Baths
2,013 SqFt
Key Details
Sold Price $395,000
Property Type Single Family Home
Sub Type Detached Single
Listing Status Sold
Purchase Type For Sale
Square Footage 2,013 sqft
Price per Sqft $196
Subdivision Poplar Hills
MLS Listing ID 10970353
Sold Date 02/19/21
Style Colonial
Bedrooms 4
Full Baths 2
Half Baths 1
Year Built 1977
Annual Tax Amount $7,548
Tax Year 2019
Lot Size 0.320 Acres
Lot Dimensions 14025
Property Description
Move in ready-no work needed. Meticulously maintained. Remodeled kitchen, granite counters, matching SS appliances, 42" cabinets. Tons of upgrades in kitchen: soft close drawers; roll-out shelves; built-in utensil racks. Kitchen flows into family room for ideal entertaining. Extra cabinets in kitchen & laundry for lots of storage & counter space. Pella door w/ built-in blinds. Large master with WIC & remodeled bath & Smart Shower. 4th bedroom w/ built in shelving ready for home school/work. Full basement w/ new sump pumps, newer Water Heater & A/C. New garage w/ WiFi Smart Opener. Lots of play area in fully fenced, extra-large corner lot. Oversized patio & new siding makes for fantastic living area inside & out. Low utility bills w/ extra insulation & windows w/ full storm coverings. Quiet street w/ families throughout. Grocery, dining, & stores within neighborhood. Recently remodeled playground blocks away. Taxes reduced for 2021. Award winning Barrington schools & library. MLS #10970353
Location
State IL
County Cook
Area Hoffman Estates
Rooms
Basement Full
Interior
Interior Features Hardwood Floors, First Floor Laundry, Built-in Features, Walk-In Closet(s)
Heating Forced Air
Cooling Central Air
Fireplaces Number 1
Fireplaces Type Gas Log, Gas Starter
Equipment CO Detectors, Ceiling Fan(s), Fan-Attic Exhaust, Sump Pump, Radon Mitigation System
Fireplace Y
Appliance Range, Microwave, Dishwasher, Refrigerator, Washer, Dryer, Disposal, Stainless Steel Appliance(s)
Laundry Gas Dryer Hookup
Exterior
Exterior Feature Patio, Brick Paver Patio, Storms/Screens
Parking Features Attached
Garage Spaces 2.0
Community Features Park, Tennis Court(s), Lake, Curbs, Sidewalks, Street Lights
Roof Type Asphalt
Building
Lot Description Corner Lot, Fenced Yard, Forest Preserve Adjacent, Nature Preserve Adjacent, Mature Trees
Sewer Public Sewer
Water Lake Michigan
New Construction false
Schools
Elementary Schools Grove Avenue Elementary School
Middle Schools Barrington Middle School - Stati
High Schools Barrington High School
School District 220 , 220, 220
Others
HOA Fee Include None
Ownership Fee Simple
Special Listing Condition None
Read Less
Want to know what your home might be worth? Contact us for a FREE valuation!

Our team is ready to help you sell your home for the highest possible price ASAP

© 2025 Listings courtesy of MRED as distributed by MLS GRID. All Rights Reserved.
Bought with Valerie Campbell • Baird & Warner
GET MORE INFORMATION





