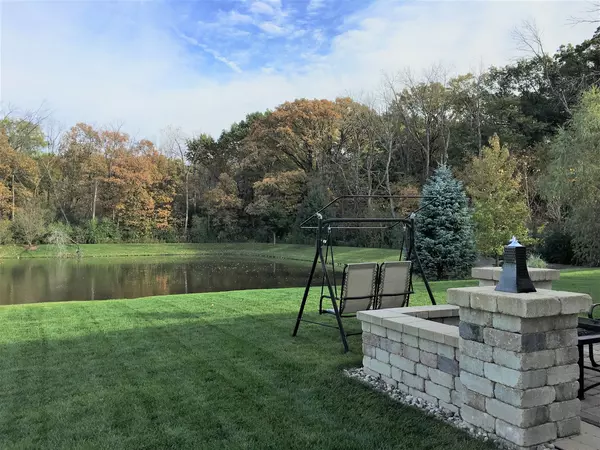$318,950
$322,900
1.2%For more information regarding the value of a property, please contact us for a free consultation.
804 Shortwood DR Joliet, IL 60432
3 Beds
2.5 Baths
2,430 SqFt
Key Details
Sold Price $318,950
Property Type Single Family Home
Sub Type Detached Single
Listing Status Sold
Purchase Type For Sale
Square Footage 2,430 sqft
Price per Sqft $131
Subdivision Neufairfield
MLS Listing ID 10936497
Sold Date 01/15/21
Bedrooms 3
Full Baths 2
Half Baths 1
HOA Fees $15/ann
Year Built 2013
Annual Tax Amount $7,415
Tax Year 2019
Lot Size 7,840 Sqft
Lot Dimensions 64X125X68X125
Property Description
This is the one! This incredible, two-story "Grandview" model home sits on one of the most stunning and rarely available lots in the entire Neufairfield community! Enjoy picturesque views from the patio of the multi-acre south pond in addition to the backdrop of the gorgeous Pilcher Park Forest and Nature Preserve. Take advantage of miles of scenic hiking and biking trails right outside your backdoor...it doesn't get much better! The modern, clean line interior features a large, open living/dining room area, breakfast area with sliding glass door leading to the brick patio and a beautiful kitchen boasting granite counters, stainless steel appliances, a custom stone backsplash and upgraded "Mohawk" laminate flooring (scratch/scuff resistant). The versatile loft w/ office nook has a walk in and can be converted to fourth bedroom! All bedrooms including the expansive master have large walk in closets and the luxury master ensuite offers separate shower and tub. Six panel doors, 9 ft main floor ceilings, convenient second floor laundry, 2 car attached garage, newer sump pump (Dec, 2017) and upgraded light fixtures all add to the features. Finally, the basement, with its 1300 sq ft of unfinished but insulated space, is ready for finishing ideas! New Lenox Grade Schools! Just minutes from Silver Cross Hospital, I-355 and I-80. A truly remarkable property in such a rare location will not last. Don't miss it!
Location
State IL
County Will
Area Joliet
Rooms
Basement Full
Interior
Interior Features Wood Laminate Floors, Second Floor Laundry, Walk-In Closet(s), Ceiling - 9 Foot, Open Floorplan, Dining Combo, Granite Counters
Heating Natural Gas, Forced Air
Cooling Central Air
Fireplace N
Appliance Range, Microwave, Dishwasher, Refrigerator, Washer, Dryer, Disposal, Stainless Steel Appliance(s), Gas Oven
Laundry Gas Dryer Hookup, In Unit, Sink
Exterior
Exterior Feature Patio, Porch, Hot Tub, Brick Paver Patio, Storms/Screens
Parking Features Attached
Garage Spaces 2.0
Roof Type Asphalt
Building
Sewer Public Sewer
Water Public
New Construction false
Schools
Elementary Schools Haines Elementary School
Middle Schools Liberty Junior High School
High Schools Joliet Central High School
School District 122 , 122, 204
Others
HOA Fee Include Other
Ownership Fee Simple w/ HO Assn.
Special Listing Condition None
Read Less
Want to know what your home might be worth? Contact us for a FREE valuation!

Our team is ready to help you sell your home for the highest possible price ASAP

© 2025 Listings courtesy of MRED as distributed by MLS GRID. All Rights Reserved.
Bought with Jill Zugaj • McColly Real Estate
GET MORE INFORMATION





