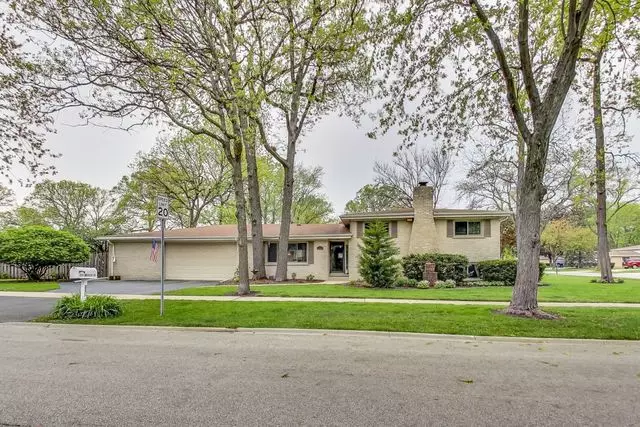$340,000
$345,000
1.4%For more information regarding the value of a property, please contact us for a free consultation.
214 Murray DR Wood Dale, IL 60191
3 Beds
2.5 Baths
2,408 SqFt
Key Details
Sold Price $340,000
Property Type Single Family Home
Sub Type Detached Single
Listing Status Sold
Purchase Type For Sale
Square Footage 2,408 sqft
Price per Sqft $141
Subdivision Crestwood Estates
MLS Listing ID 10388744
Sold Date 07/29/19
Style Other
Bedrooms 3
Full Baths 2
Half Baths 1
Year Built 1964
Annual Tax Amount $7,090
Tax Year 2018
Lot Size 10,450 Sqft
Lot Dimensions 72 X 144
Property Description
This dramatic, light-filled, privately situated home located just steps from White Oak Park & professionally landscaped & fenced yard boasts 3 bedrooms with solid oak hardwood floors, 3-season sunroom and gorgeous deck for entertaining. It's not your typical home. An open floor plan, the well-appointed kitchen includes top of the line stainless appliances & updated bathrooms. This home has all the details including crown molding, gas fireplace located in the family room and 2 1/2 car garage. There's a potential 4th bedroom/office located in the lower level. This home has been beautifully cared for with a newer architectural shingle roof, new insulation & newer windows throughout. No future maintenance is required. Live in Wood Dale w-all the conveniences of shopping, parks, forest preserves, bike/walking trails, golf & ease to the city. Location is fantastic.
Location
State IL
County Du Page
Area Wood Dale
Rooms
Basement Partial, Walkout
Interior
Interior Features Hardwood Floors, Walk-In Closet(s)
Heating Natural Gas, Forced Air
Cooling Central Air
Fireplaces Number 1
Fireplaces Type Wood Burning, Gas Log, Gas Starter
Equipment Humidifier, TV-Cable, CO Detectors, Ceiling Fan(s), Sump Pump, Backup Sump Pump;
Fireplace Y
Appliance Range, Microwave, Dishwasher, Refrigerator, Washer, Dryer, Disposal, Stainless Steel Appliance(s)
Exterior
Exterior Feature Deck, Porch Screened, Storms/Screens
Parking Features Attached
Garage Spaces 2.5
Community Features Sidewalks, Street Lights, Street Paved
Roof Type Asphalt
Building
Lot Description Corner Lot, Fenced Yard, Forest Preserve Adjacent, Landscaped, Park Adjacent, Wooded
Sewer Public Sewer
Water Lake Michigan
New Construction false
Schools
Elementary Schools Oakbrook Elementary School
Middle Schools Wood Dale Junior High School
High Schools Fenton High School
School District 7 , 7, 100
Others
HOA Fee Include None
Ownership Fee Simple
Special Listing Condition None
Read Less
Want to know what your home might be worth? Contact us for a FREE valuation!

Our team is ready to help you sell your home for the highest possible price ASAP

© 2025 Listings courtesy of MRED as distributed by MLS GRID. All Rights Reserved.
Bought with Susan Peluso • Berkshire Hathaway HomeServices Starck Real Estate
GET MORE INFORMATION





