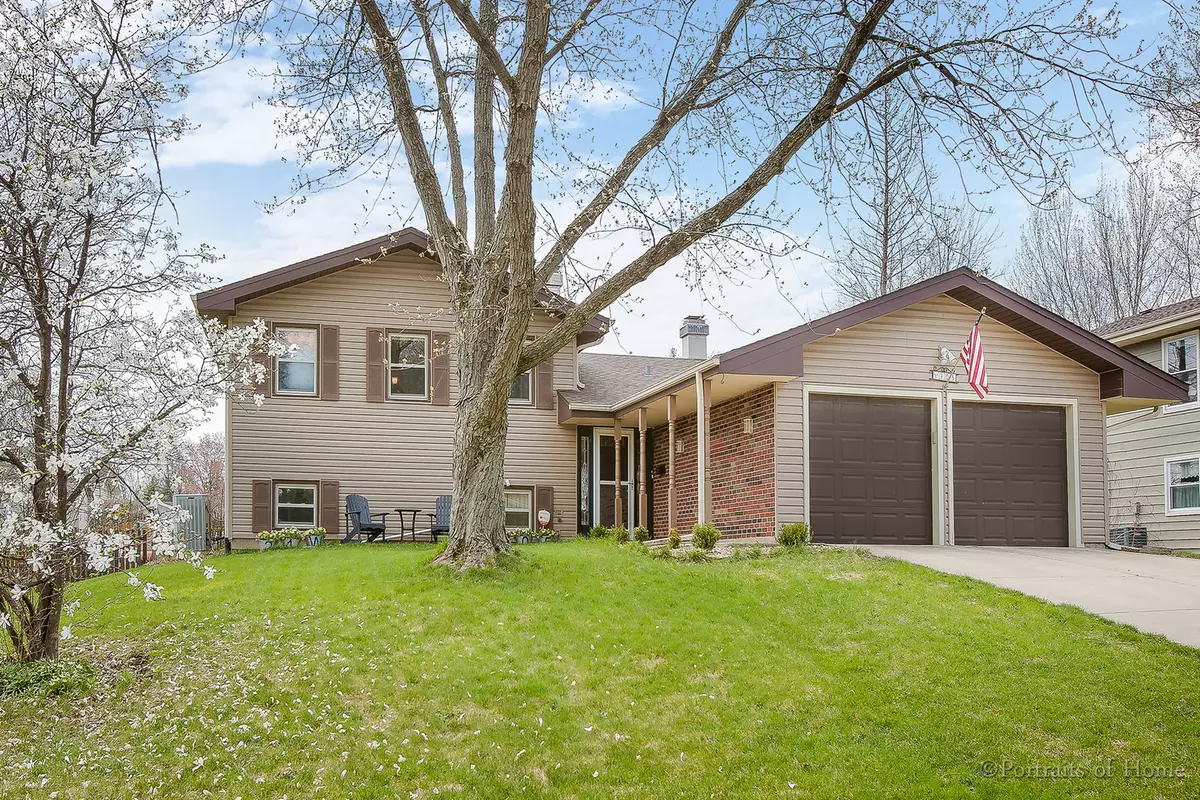$366,000
$359,900
1.7%For more information regarding the value of a property, please contact us for a free consultation.
21W705 Huntington RD Glen Ellyn, IL 60137
4 Beds
3 Baths
2,100 SqFt
Key Details
Sold Price $366,000
Property Type Single Family Home
Sub Type Detached Single
Listing Status Sold
Purchase Type For Sale
Square Footage 2,100 sqft
Price per Sqft $174
Subdivision Butterfield West
MLS Listing ID 10395372
Sold Date 06/27/19
Style Tri-Level
Bedrooms 4
Full Baths 3
Year Built 1967
Annual Tax Amount $7,531
Tax Year 2018
Lot Size 10,720 Sqft
Lot Dimensions 80X133
Property Description
This spacious split level has been updated with the features everyone wants - FULL master bath, 2 more renovated FULL baths, widened kitchen, open concept living / dining, and tons of hardwood flooring. Newer roof, entrance door, siding, furnace, hot water heater, driveway, and retaining wall. The warm and inviting sunroom leads out to the large backyard. Enjoy walking to schools and parks and short trips to the Morton Arboretum and downtown Glen Ellyn. This is so much home for the money. Simply move-in and enjoy!
Location
State IL
County Du Page
Area Glen Ellyn
Rooms
Basement Walkout
Interior
Interior Features Hardwood Floors, First Floor Laundry
Heating Natural Gas, Forced Air
Cooling Central Air
Fireplaces Number 1
Fireplaces Type Wood Burning, Gas Starter, Includes Accessories
Equipment Humidifier, TV-Cable, Ceiling Fan(s), Fan-Attic Exhaust, Sump Pump
Fireplace Y
Appliance Double Oven, Range, Dishwasher, Refrigerator, Washer, Dryer, Disposal
Exterior
Exterior Feature Patio, Brick Paver Patio, Above Ground Pool, Storms/Screens
Parking Features Attached
Garage Spaces 2.0
Community Features Sidewalks, Street Lights, Street Paved
Roof Type Asphalt
Building
Lot Description Fenced Yard
Sewer Sewer-Storm
Water Public
New Construction false
Schools
Elementary Schools Westfield Elementary School
Middle Schools Glen Crest Middle School
High Schools Glenbard South High School
School District 89 , 89, 87
Others
HOA Fee Include None
Ownership Fee Simple
Special Listing Condition None
Read Less
Want to know what your home might be worth? Contact us for a FREE valuation!

Our team is ready to help you sell your home for the highest possible price ASAP

© 2025 Listings courtesy of MRED as distributed by MLS GRID. All Rights Reserved.
Bought with Roseann Turnquist • Berkshire Hathaway HomeServices Starck Real Estate
GET MORE INFORMATION





