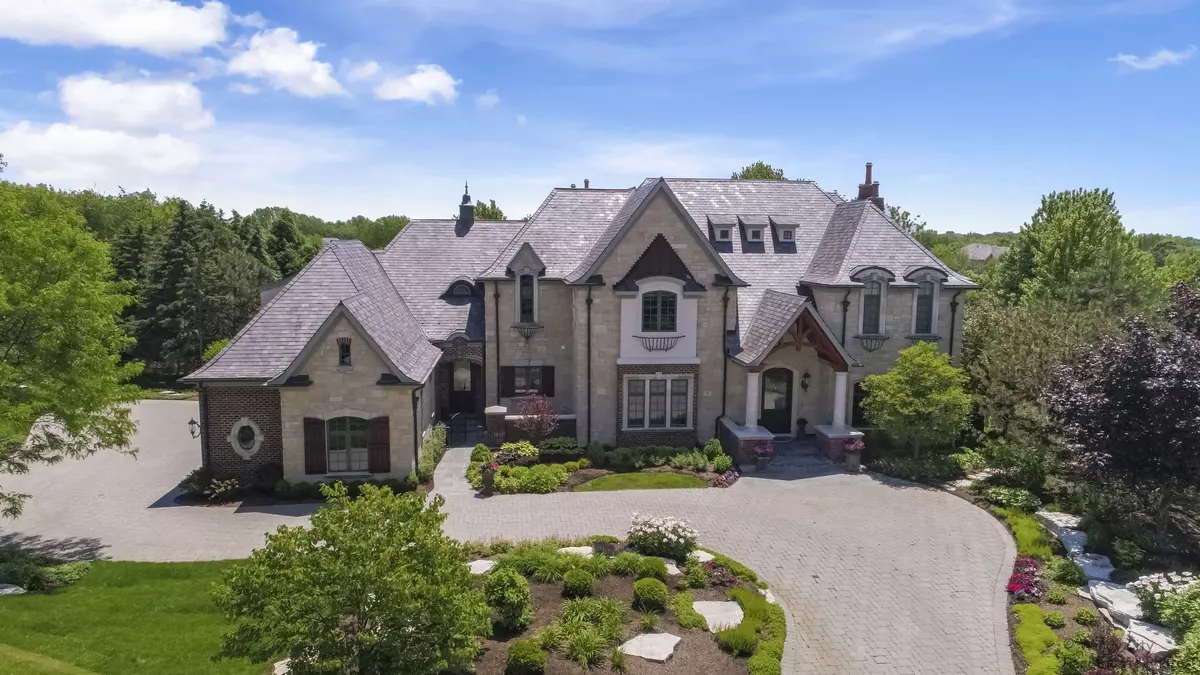$2,500,000
$2,820,000
11.3%For more information regarding the value of a property, please contact us for a free consultation.
9 Kaleigh CT South Barrington, IL 60010
5 Beds
7 Baths
6,753 SqFt
Key Details
Sold Price $2,500,000
Property Type Single Family Home
Sub Type Detached Single
Listing Status Sold
Purchase Type For Sale
Square Footage 6,753 sqft
Price per Sqft $370
Subdivision Hidden Lakes
MLS Listing ID 10920154
Sold Date 12/28/20
Style Traditional
Bedrooms 5
Full Baths 6
Half Baths 2
HOA Fees $658/mo
Year Built 2004
Annual Tax Amount $31,228
Tax Year 2019
Lot Size 1.437 Acres
Lot Dimensions 56.7X284.7X180.5X142.2X90.3X48.8X276.3
Property Description
Exceptional estate in premier gated community, Hidden Lakes of South Barrington. Drawing inspiration from artisans of the past, this estate exudes elegance & sophistication. Featured as Crain's Business "Luxury Home of the Week", each room is only surpassed by the next! Refreshed interior includes new light fixtures, details and finishes. Stunning gourmet kitchen with top of the line appliances, grand family room with soaring, beamed ceiling, floor to ceiling fireplace, French doors to patio and adjacent screened porch with fireplace. Tranquil master bedroom retreat has sumptuous updated private bath. Attention to detail is evident in the beautifully appointed walkout lower level with indoor pool, hot tub, waterfall, exercise room, game room, state of the art home theatre, wet bar & remarkable wine cellar. Dramatic outdoor spaces feature fireplace, bluestone terraces and park-like setting.
Location
State IL
County Cook
Area Barrington Area
Rooms
Basement Full, Walkout
Interior
Interior Features Vaulted/Cathedral Ceilings, Sauna/Steam Room, First Floor Bedroom, First Floor Laundry, Second Floor Laundry, Pool Indoors
Heating Natural Gas, Forced Air, Radiant, Zoned
Cooling Central Air, Zoned
Fireplaces Number 5
Fireplaces Type Double Sided, Wood Burning, Attached Fireplace Doors/Screen, Gas Log, Gas Starter
Equipment Humidifier, Water-Softener Owned, Central Vacuum, TV-Cable, Security System, Intercom, CO Detectors, Ceiling Fan(s), Sump Pump, Sprinkler-Lawn, Air Purifier, Backup Sump Pump;, Generator
Fireplace Y
Appliance Double Oven, Range, Microwave, Dishwasher, High End Refrigerator, Freezer, Disposal, Stainless Steel Appliance(s)
Exterior
Exterior Feature Balcony, Patio, Porch Screened, Brick Paver Patio, Outdoor Grill, Fire Pit
Parking Features Attached
Garage Spaces 4.0
Community Features Tennis Court(s), Lake, Curbs, Gated, Street Lights, Street Paved
Roof Type Slate
Building
Lot Description Cul-De-Sac, Wetlands adjacent, Lake Front, Landscaped, Pond(s), Wooded
Sewer Septic-Private
Water Private Well
New Construction false
Schools
Elementary Schools Barbara B Rose Elementary School
Middle Schools Barrington Middle School Prairie
High Schools Barrington High School
School District 220 , 220, 220
Others
HOA Fee Include Insurance,Exterior Maintenance,Lawn Care,Snow Removal
Ownership Fee Simple w/ HO Assn.
Special Listing Condition List Broker Must Accompany
Read Less
Want to know what your home might be worth? Contact us for a FREE valuation!

Our team is ready to help you sell your home for the highest possible price ASAP

© 2025 Listings courtesy of MRED as distributed by MLS GRID. All Rights Reserved.
Bought with Samuel Lubeck • Baird & Warner
GET MORE INFORMATION

