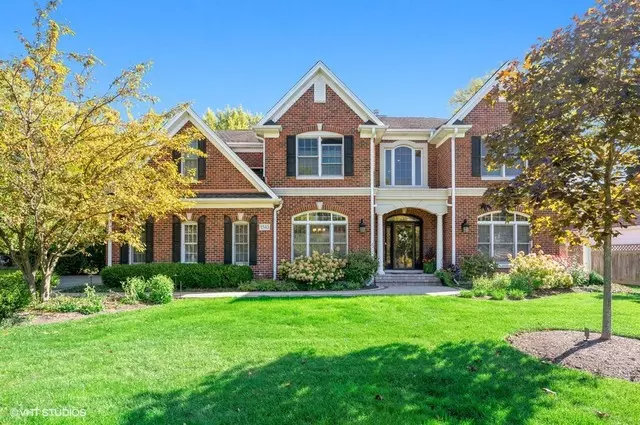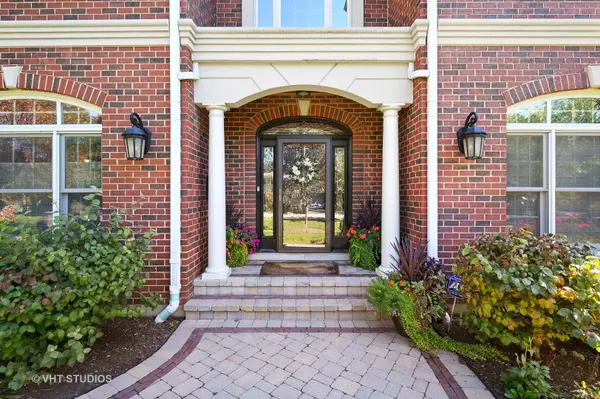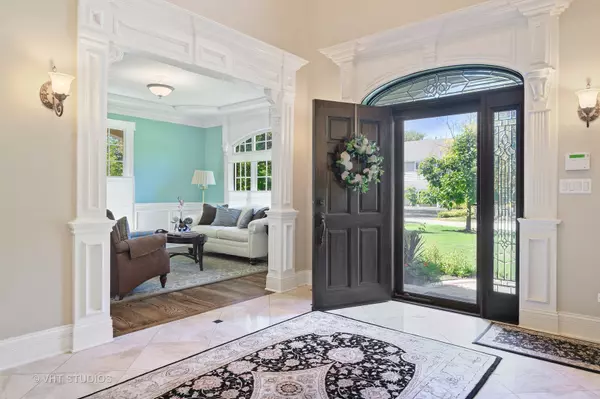$1,480,500
$1,349,999
9.7%For more information regarding the value of a property, please contact us for a free consultation.
1543 Hawthorne LN Glenview, IL 60025
6 Beds
5.5 Baths
4,445 SqFt
Key Details
Sold Price $1,480,500
Property Type Single Family Home
Sub Type Detached Single
Listing Status Sold
Purchase Type For Sale
Square Footage 4,445 sqft
Price per Sqft $333
Subdivision Glen Oak Acres
MLS Listing ID 10903894
Sold Date 01/04/21
Bedrooms 6
Full Baths 5
Half Baths 1
Year Built 2008
Annual Tax Amount $26,595
Tax Year 2019
Lot Size 0.327 Acres
Lot Dimensions 102 X 141 X 101 X 141
Property Description
Amazing opportunity to purchase in Glen Oak Acres! Exquisite finishes & superior craftsmanship throughout. Stunning two story foyer w/circular staircase & inlaid marble floor flanked by wainscoted diningrm & light filled livingrm, flowing into the spacious familyrm with impressive coffered ceiling & gas/wood burning fireplace. French doors lead to the brick paver patio, lighted seat wall, grilling station & professionally landscaped backyard. Familyrm adjacent to high end bright custom gourmet kitchen w/granite, Sub-Zero & Wolf SS appl, center island, built in work station, walk in pantry. Octagonal breakfast rm w/bay window, tray ceiling & access to patio/backyard. 1st fl (5th bedrm) or home office en suite. Side entry laundry/mudroom, slate flooring, bench & cubby storage. Huge master suite has his/hers walk in custom closets, raised sitting room w/custom built ins, fireplace & tray ceiling. Master bath features heated floor, steam shower, soaking tub & double vanities. Large 2nd & 3rd bedrms w/Jack & Jill bath. 4th bedrm en suite. Walk in bonus rm for storage. 2nd fl laundry. Lower level features expansive 40 ft x 30 ft gathering, recreation & entertainment space w/full 2nd kitchen & stone fireplace w/raised hearth. Spectacular Professional Home Theatre/Media room, full bath plus 6th bedroom/storage. Additional highlights include hardwood & 9' ceilings throughout 1st, 2nd & lower level. Kohler & Grohe fixtures in all baths, Bluetooth Home Audio System, Zoned HVAC, ADT Security System, Invisible Fence, HDMI outlet in each room, Lawn Irrigation System. Ask for list of recent improvements, too many to list. Impeccably maintained & Move in ready! Award winning School dist 34 & GBS dist 225.
Location
State IL
County Cook
Area Glenview / Golf
Rooms
Basement Full
Interior
Interior Features Hardwood Floors, Heated Floors, First Floor Bedroom, First Floor Laundry, Second Floor Laundry, First Floor Full Bath, Built-in Features, Walk-In Closet(s), Bookcases, Ceilings - 9 Foot, Coffered Ceiling(s), Special Millwork, Drapes/Blinds, Granite Counters, Separate Dining Room
Heating Natural Gas, Forced Air, Indv Controls, Zoned
Cooling Central Air, Zoned, Electric, Dual
Fireplaces Number 3
Fireplaces Type Wood Burning, Gas Log, Gas Starter, Masonry, More than one
Equipment Humidifier, TV-Cable, Security System, Sump Pump, Sprinkler-Lawn, Backup Sump Pump;, Multiple Water Heaters
Fireplace Y
Appliance Double Oven, Microwave, Dishwasher, High End Refrigerator, Freezer, Washer, Dryer, Disposal, Stainless Steel Appliance(s), Wine Refrigerator, Built-In Oven, Front Controls on Range/Cooktop, Gas Cooktop, Gas Oven, Range Hood
Laundry Gas Dryer Hookup, Multiple Locations
Exterior
Exterior Feature Patio, Porch, Brick Paver Patio, Outdoor Grill
Parking Features Attached
Garage Spaces 2.0
Community Features Park, Tennis Court(s), Street Paved
Roof Type Asphalt
Building
Lot Description Fenced Yard, Landscaped, Mature Trees, Outdoor Lighting
Sewer Public Sewer, Overhead Sewers
Water Lake Michigan
New Construction false
Schools
Elementary Schools Lyon Elementary School
Middle Schools Attea Middle School
High Schools Glenbrook South High School
School District 34 , 34, 225
Others
HOA Fee Include None
Ownership Fee Simple
Special Listing Condition List Broker Must Accompany
Read Less
Want to know what your home might be worth? Contact us for a FREE valuation!

Our team is ready to help you sell your home for the highest possible price ASAP

© 2025 Listings courtesy of MRED as distributed by MLS GRID. All Rights Reserved.
Bought with Connie Dornan • @properties
GET MORE INFORMATION





