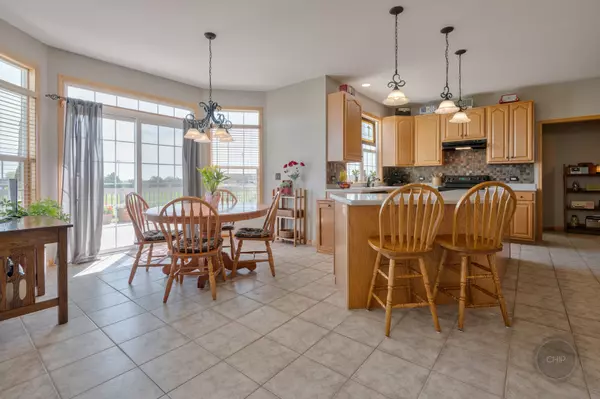$330,000
$335,000
1.5%For more information regarding the value of a property, please contact us for a free consultation.
5402 Heather LN Johnsburg, IL 60051
4 Beds
3 Baths
3,173 SqFt
Key Details
Sold Price $330,000
Property Type Single Family Home
Sub Type Detached Single
Listing Status Sold
Purchase Type For Sale
Square Footage 3,173 sqft
Price per Sqft $104
Subdivision Prairie View Estates
MLS Listing ID 10383077
Sold Date 08/23/19
Bedrooms 4
Full Baths 3
Year Built 2001
Annual Tax Amount $8,637
Tax Year 2018
Lot Size 0.994 Acres
Lot Dimensions 43309 SQ. FT.
Property Description
Unique opportunity in Prairie View Estates! This 1-acre lot is located at the top of the subdivision! Walk to the High School activities from your back yard! First-floor master suite with 2 WICs, Whirlpool tub, stand up shower, and dual sinks! Vaulted master and family room ceilings! Fresh paint throughout the entire home! BR2 is being used as a Den, but can easily be an in-law suite with the addition of 1 door! The many updates in this home include a reverse osmosis system with 3 filters, new H2O heater in 11/18, and a new roof in '15. The huge family room has a gas fireplace, dual skylights, and is open to the kitchen for great entertaining! The finished recreation room in the basement still allows for a giant storage area with a roughed in bathroom! No need to preview as this home has it all. Cub Cadet 46" mower, Lawn Sweeper, De-thatcher, Snowblower, all included! Come see your new home!
Location
State IL
County Mc Henry
Area Holiday Hills / Johnsburg / Mchenry / Lakemoor / Mccullom Lake / Sunnyside / Ringwood
Rooms
Basement Full
Interior
Interior Features Vaulted/Cathedral Ceilings, Skylight(s), First Floor Bedroom, In-Law Arrangement, First Floor Laundry, First Floor Full Bath
Heating Natural Gas, Forced Air
Cooling Central Air
Fireplaces Number 1
Fireplaces Type Gas Log
Equipment Humidifier, Water-Softener Owned, TV-Cable, Ceiling Fan(s), Sump Pump
Fireplace Y
Appliance Range, Dishwasher, Refrigerator, Washer, Dryer, Water Purifier Owned, Water Softener Owned
Exterior
Exterior Feature Deck, Porch, Brick Paver Patio, Storms/Screens, Fire Pit
Parking Features Attached
Garage Spaces 3.0
Roof Type Asphalt
Building
Sewer Septic-Private
Water Community Well
New Construction false
Schools
Elementary Schools Ringwood School Primary Ctr
Middle Schools Johnsburg Junior High School
High Schools Johnsburg High School
School District 12 , 12, 12
Others
HOA Fee Include None
Ownership Fee Simple
Special Listing Condition List Broker Must Accompany
Read Less
Want to know what your home might be worth? Contact us for a FREE valuation!

Our team is ready to help you sell your home for the highest possible price ASAP

© 2025 Listings courtesy of MRED as distributed by MLS GRID. All Rights Reserved.
Bought with Anthony Bellino • RE/MAX of Barrington
GET MORE INFORMATION





