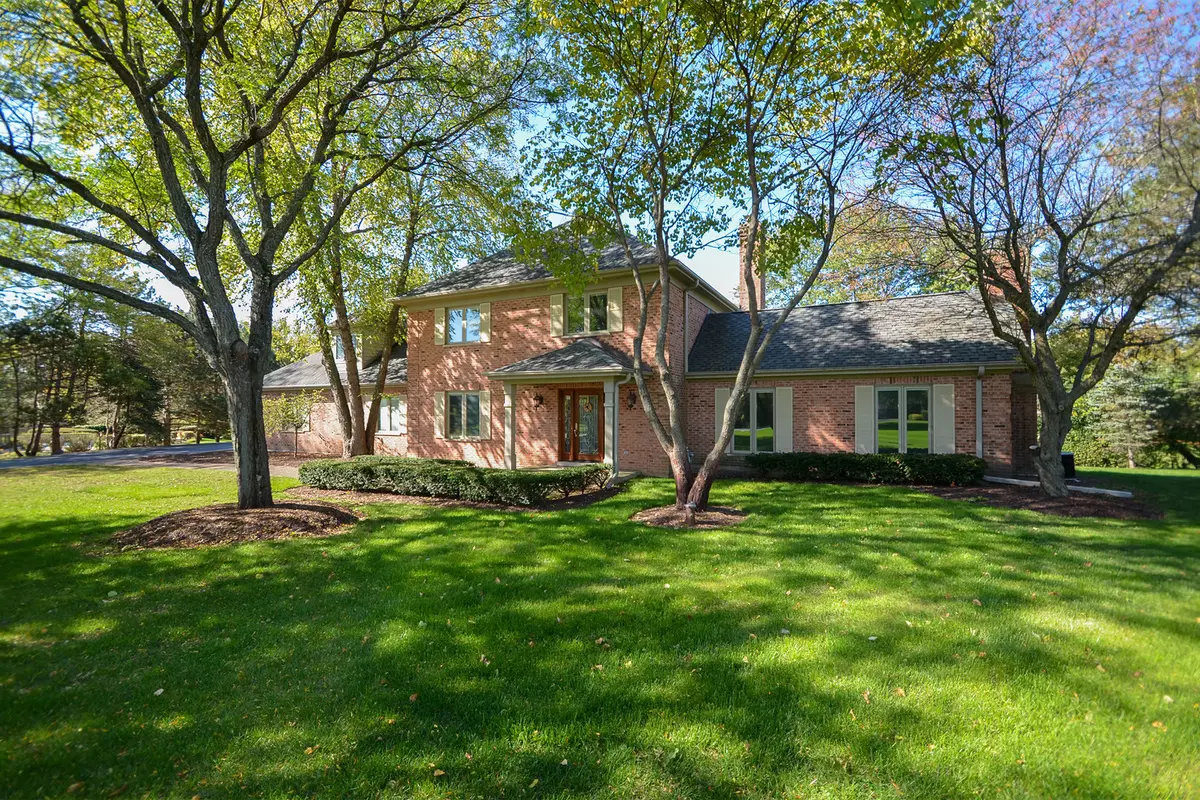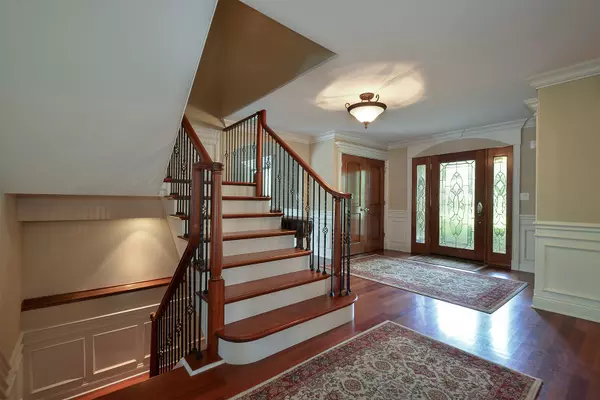$690,000
$699,900
1.4%For more information regarding the value of a property, please contact us for a free consultation.
658 Alnwick CT Inverness, IL 60010
4 Beds
3.5 Baths
4,202 SqFt
Key Details
Sold Price $690,000
Property Type Single Family Home
Sub Type Detached Single
Listing Status Sold
Purchase Type For Sale
Square Footage 4,202 sqft
Price per Sqft $164
Subdivision Cheviot Hills
MLS Listing ID 10919205
Sold Date 03/12/21
Bedrooms 4
Full Baths 3
Half Baths 1
Year Built 1983
Annual Tax Amount $16,007
Tax Year 2019
Lot Size 1.040 Acres
Lot Dimensions 71X233X402X280
Property Description
Absolutely stunning home with exceptional attention to detail in desirable Cheviot Hills with a private cul-de-sac location and amazing backyard! Completely remodeled throughout in 2008! Beautiful Brazilian cherry floors, quality Pella windows, stunning kitchen w/cherry cabinetry, granite countertops & high-end stainless appliances including Wolf and SubZero. All baths remodeled including the luxury 16x14 master with air tub, separate shower, skylite & large double sink vanity. Incredible solid mahogany doors with an abundance of beautifully detailed white trim, a rich and beautiful look. Spacious deck, gazebo, 2 fireplaces, zoned hvac, spacious rec room with wet bar, wine room, home theater w/stadium seating, walk-in cedar closet, 1st floor den with adjacent full bath, also great for a guest room. So much is offered and quality finishes like these are hard to find. New 2019 property taxes reduced to $16,007.47.
Location
State IL
County Cook
Area Inverness
Rooms
Basement Full
Interior
Interior Features Bar-Wet
Heating Natural Gas, Forced Air, Zoned
Cooling Central Air, Zoned
Fireplaces Number 2
Fireplaces Type Gas Log, Gas Starter
Equipment Security System, Ceiling Fan(s), Sump Pump
Fireplace Y
Appliance Range, Microwave, Dishwasher, High End Refrigerator, Washer, Dryer, Disposal, Stainless Steel Appliance(s), Wine Refrigerator, Range Hood, Water Softener
Exterior
Exterior Feature Deck
Parking Features Attached
Garage Spaces 3.0
Community Features Street Paved
Roof Type Asphalt
Building
Lot Description Cul-De-Sac
Sewer Septic-Private
Water Private Well
New Construction false
Schools
Elementary Schools Marion Jordan Elementary School
Middle Schools Walter R Sundling Junior High Sc
High Schools Wm Fremd High School
School District 15 , 15, 211
Others
HOA Fee Include None
Ownership Fee Simple
Special Listing Condition None
Read Less
Want to know what your home might be worth? Contact us for a FREE valuation!

Our team is ready to help you sell your home for the highest possible price ASAP

© 2025 Listings courtesy of MRED as distributed by MLS GRID. All Rights Reserved.
Bought with Susan Egea • Berkshire Hathaway HomeServices Starck Real Estate
GET MORE INFORMATION





