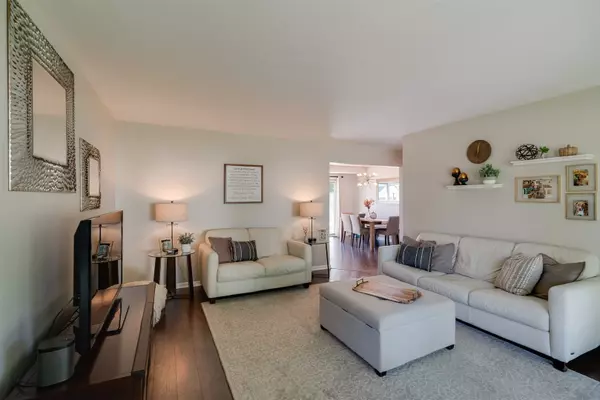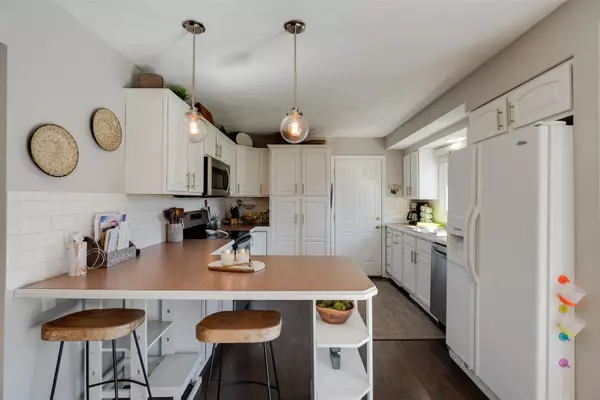$160,550
$165,000
2.7%For more information regarding the value of a property, please contact us for a free consultation.
903 Dillon DR Normal, IL 61761
3 Beds
2 Baths
2,444 SqFt
Key Details
Sold Price $160,550
Property Type Single Family Home
Sub Type Detached Single
Listing Status Sold
Purchase Type For Sale
Square Footage 2,444 sqft
Price per Sqft $65
Subdivision Pleasant Hills
MLS Listing ID 10892569
Sold Date 11/20/20
Style Ranch
Bedrooms 3
Full Baths 2
Year Built 1963
Annual Tax Amount $3,583
Tax Year 2019
Lot Dimensions 79X120
Property Description
Quiet neighborhood close to park/pool/school/shopping. Sharp ranch in awesome location in Normal. Close to shopping, park, and ISU. Very open floorplan. Living room features bay window. Nicely updated kitchen and eat-in area. Freshly painted 3 good sized bedrooms with beautiful hardwood floors. Move in ready. This seller keeps improving this home. It is a pleasure to show. Furnace/AC 2016. Deck new 2014. Fence 2014. Basement bath 2015. Newer flooring in kitchen, living room, dining 2015. Tile in kitchen 2016. 2018 new toilet. Refinished two bedrooms 2018. Extra insulation, paint exterior 2018. New ceiling in basement 2014. New windows 2019. Landscaping 2020. New stove and microwave, dishwasher 2017. New breaker box panel 2017. New water heater 2016. New garage door and operator 2017. Painted kitchen cabinets 2016. Deck railing 2019. Shed 2020. Interior doors 2013. Some window treatments remain. New dryer 2017. 2016 new kitchen sink. Built-in closets master/nursery 2016, in 3rd bedroom 2018. New light fixtures in master.
Location
State IL
County Mc Lean
Area Normal
Rooms
Basement Full
Interior
Interior Features Hardwood Floors, Wood Laminate Floors, First Floor Bedroom, First Floor Full Bath
Heating Natural Gas
Cooling Central Air
Fireplace N
Appliance Range, Microwave, Dishwasher, Refrigerator, Washer, Dryer, Disposal
Laundry Electric Dryer Hookup
Exterior
Exterior Feature Deck, Patio
Parking Features Attached
Garage Spaces 1.0
Community Features Park, Curbs, Sidewalks
Roof Type Asphalt
Building
Lot Description Fenced Yard, Mature Trees
Sewer Public Sewer
Water Public
New Construction false
Schools
Elementary Schools Sugar Creek Elementary
Middle Schools Kingsley Jr High
High Schools Normal Community High School
School District 5 , 5, 5
Others
HOA Fee Include None
Ownership Fee Simple
Special Listing Condition None
Read Less
Want to know what your home might be worth? Contact us for a FREE valuation!

Our team is ready to help you sell your home for the highest possible price ASAP

© 2025 Listings courtesy of MRED as distributed by MLS GRID. All Rights Reserved.
Bought with Kendra Bull • Berkshire Hathaway Central Illinois Realtors
GET MORE INFORMATION





