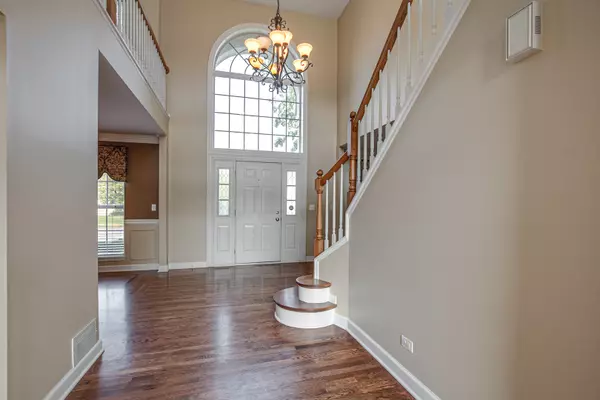$387,000
$395,000
2.0%For more information regarding the value of a property, please contact us for a free consultation.
36879 N Deerview DR Lake Villa, IL 60046
5 Beds
3.5 Baths
3,615 SqFt
Key Details
Sold Price $387,000
Property Type Single Family Home
Sub Type Detached Single
Listing Status Sold
Purchase Type For Sale
Square Footage 3,615 sqft
Price per Sqft $107
Subdivision Deerpath
MLS Listing ID 10860728
Sold Date 11/06/20
Style Colonial
Bedrooms 5
Full Baths 3
Half Baths 1
HOA Fees $32/ann
Year Built 1996
Annual Tax Amount $14,609
Tax Year 2019
Lot Size 0.310 Acres
Lot Dimensions 80X125
Property Description
Your dream home awaits with every luxury imaginable and exceptional finishes throughout! New HVAC in 2019! Hardwood floors, elegant crown molding, an open layout, and a dramatic 2-story entry filled with natural light welcome you home. Cook like a pro in this well-equipped kitchen featuring stainless steel appliances, granite counters, a center island, a casual dining area, and sliders leading to the patio where you can dine al fresco. Ideal for gracious entertaining or comfortable family living, you will love the separate dining room with elegant wainscoting and the convenience of a granite butler's pantry. Gather in the separate living room or the stunning 2-story family room with floor to ceiling windows and a gas fireplace with elegant wood mantle flanked by built-in shelving. A versatile bonus room creates the perfect home office or playroom! Main level laundry off the attached 3-car tandem garage. Upstairs, discover your own personal retreat in this luxurious master suite boasting vaulted ceilings, his and hers walk in closets, and an ensuite bath with a jacuzzi tub, separate shower, and two vanities. Three additional bedrooms as well as an open loft space all offer walk-in closets and ample natural light. Hallway bathroom features a dual vanity and tile shower/tub. Relax and entertain in the finished basement recreation room with a kitchenette and a home theater! A basement bedroom and full bathroom with separate shower offer a private guest or in-law arrangement. Gorgeous fenced lot with rolling grassy lawn and patio. Wonderful neighborhood in popular Deerpath with a park and manicured walking paths, close to shopping, dining, and minutes from I-94. This home truly has it all!
Location
State IL
County Lake
Area Lake Villa / Lindenhurst
Rooms
Basement Full
Interior
Interior Features Vaulted/Cathedral Ceilings, Bar-Dry, Hardwood Floors, First Floor Laundry
Heating Natural Gas, Forced Air
Cooling Central Air
Fireplaces Number 1
Fireplaces Type Gas Log, Gas Starter
Equipment Humidifier, TV-Cable, Security System, CO Detectors, Ceiling Fan(s), Sump Pump, Backup Sump Pump;
Fireplace Y
Appliance Range, Microwave, Dishwasher, Refrigerator, Bar Fridge, Washer, Dryer, Disposal, Stainless Steel Appliance(s)
Laundry In Unit
Exterior
Exterior Feature Patio, Porch, Storms/Screens
Parking Features Attached
Garage Spaces 3.0
Community Features Park, Curbs, Sidewalks, Street Lights, Street Paved
Roof Type Asphalt
Building
Lot Description Fenced Yard, Landscaped
Sewer Public Sewer
Water Public
New Construction false
Schools
Elementary Schools Millburn C C School
Middle Schools Millburn C C School
High Schools Warren Township High School
School District 24 , 24, 121
Others
HOA Fee Include Other
Ownership Fee Simple w/ HO Assn.
Special Listing Condition None
Read Less
Want to know what your home might be worth? Contact us for a FREE valuation!

Our team is ready to help you sell your home for the highest possible price ASAP

© 2025 Listings courtesy of MRED as distributed by MLS GRID. All Rights Reserved.
Bought with Jeff Zimmer • d'aprile properties
GET MORE INFORMATION





