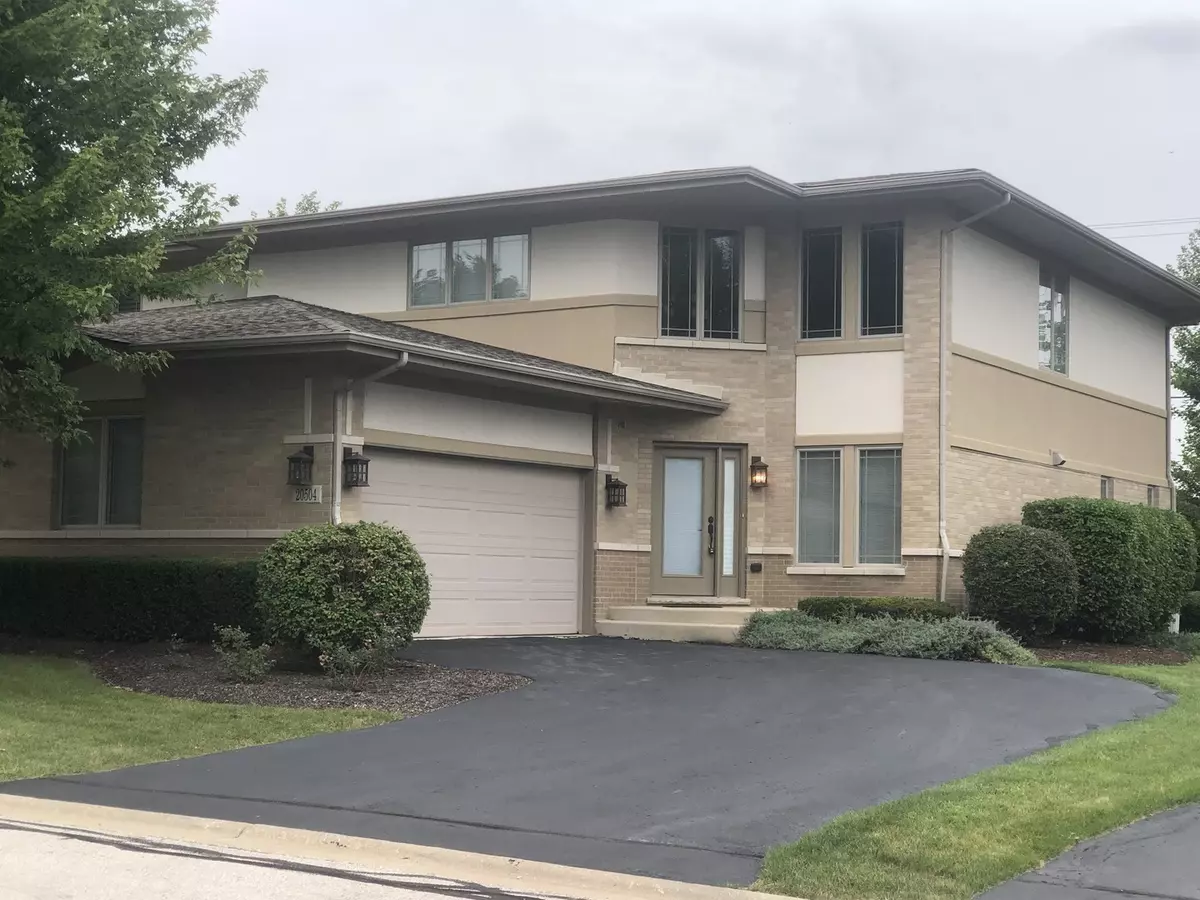$310,000
$329,900
6.0%For more information regarding the value of a property, please contact us for a free consultation.
Address not disclosed Frankfort, IL 60423
3 Beds
2.5 Baths
2,332 SqFt
Key Details
Sold Price $310,000
Property Type Townhouse
Sub Type Townhouse-2 Story
Listing Status Sold
Purchase Type For Sale
Square Footage 2,332 sqft
Price per Sqft $132
Subdivision Prairie Creek Townhomes
MLS Listing ID 10855486
Sold Date 11/05/20
Bedrooms 3
Full Baths 2
Half Baths 1
HOA Fees $230/mo
Year Built 2005
Annual Tax Amount $11,072
Tax Year 2019
Lot Dimensions 35X78
Property Description
Beautiful, never lived in, Frank Lloyd Wright design townhome! Nestled in the much sought-after subdivision of Frankfort, Prairie Creek. A must-see! This luxurious and upgraded 3-bedroom, 2.5-bathroom townhome with richly appointed spaces, includes a large two-story gathering area with a cozy fireplace, lovely rough sawn, wood plank floors, a gorgeous, custom, wood staircase, specialty white wood trims, designer lighting, large windows throughout, and an energy-efficient extra-large Train furnace and air-conditioner. The lovely kitchen is the heart of this home, complete with custom cabinets, maintenance-free quartz countertops, and stainless-steel appliances. The spacious, first-floor master suite boasts a walk-in closet and a custom tile bathroom with a whirlpool tub, custom shower, and double quartz vanity. The large first-floor laundry room will make doing laundry a breeze. If this is not enough, this home has an unfinished basement with the rough-in for a fourth bathroom. You'll appreciate the short drive to schools, shopping centers, and restaurants, and reap the benefits of the many scenic walking paths, and ponds available for your use. There is no homeowner's exemption. Property taxes will be about $2500 less with the exemption.
Location
State IL
County Will
Area Frankfort
Rooms
Basement Full
Interior
Heating Natural Gas, Forced Air
Cooling Central Air
Fireplaces Number 1
Equipment Water-Softener Owned, CO Detectors, Ceiling Fan(s), Sump Pump, Sprinkler-Lawn
Fireplace Y
Appliance Range, Microwave, Dishwasher, Refrigerator, Stainless Steel Appliance(s), Water Softener, Water Softener Owned, Gas Cooktop
Exterior
Parking Features Attached
Garage Spaces 2.0
Roof Type Asphalt
Building
Story 2
Sewer Public Sewer
Water Public
New Construction false
Schools
Elementary Schools Dr Julian Rogus School
Middle Schools Summit Hill Junior High School
High Schools Lincoln-Way East High School
School District 161 , 161, 210
Others
HOA Fee Include Exterior Maintenance,Lawn Care,Snow Removal
Ownership Fee Simple w/ HO Assn.
Special Listing Condition None
Pets Allowed Number Limit
Read Less
Want to know what your home might be worth? Contact us for a FREE valuation!

Our team is ready to help you sell your home for the highest possible price ASAP

© 2025 Listings courtesy of MRED as distributed by MLS GRID. All Rights Reserved.
Bought with Jacquelyn Malizia • @properties
GET MORE INFORMATION





