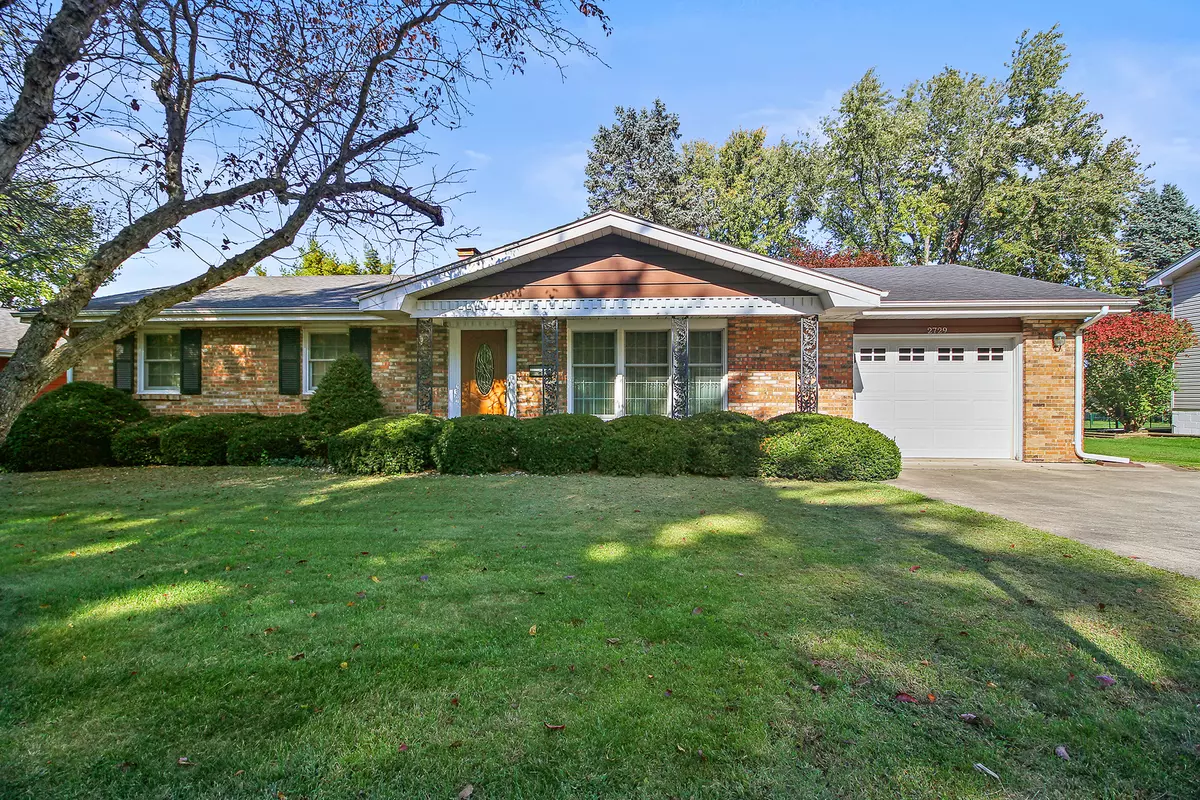$252,000
$249,000
1.2%For more information regarding the value of a property, please contact us for a free consultation.
2729 Lancaster DR Joliet, IL 60433
3 Beds
2 Baths
1,444 SqFt
Key Details
Sold Price $252,000
Property Type Single Family Home
Sub Type Detached Single
Listing Status Sold
Purchase Type For Sale
Square Footage 1,444 sqft
Price per Sqft $174
Subdivision Cherry Hill
MLS Listing ID 10897500
Sold Date 11/24/20
Style Ranch
Bedrooms 3
Full Baths 2
Year Built 1970
Annual Tax Amount $4,471
Tax Year 2019
Lot Size 0.276 Acres
Lot Dimensions 80X150
Property Description
SPACIOUS & IMMACULATE 3 bedroom, 2 bath ranch in desirable Cherry Hill! And what a great layout: There is a bright LR w/gorgeous big windows; a large dining area - easily formal or casual - and a huge kitchen w/quartz counters & loads of cabinetry. The comfortable BRs all have excellent closets, and the master has a semi-private bath. [BONUS: nice hardwood floors; lots of storage; finished garage.] The full basement includes a workshop, a fab FR w/wet bar, separate game or media room, and stairs up to the paver patio - which makes for AWESOME flexibility in entertaining spaces! The beautiful open backyard also has a tiered deck, and plenty of room for recreation. Perfect location, too - the house backs to a park; is close to schools, restaurants & cultural centers - and is an easy commute to almost anywhere. A TERRIFIC place to call home - come and see! (c)2020
Location
State IL
County Will
Area Joliet
Rooms
Basement Full, English
Interior
Interior Features Bar-Wet, Hardwood Floors, First Floor Bedroom, First Floor Laundry, First Floor Full Bath
Heating Natural Gas, Forced Air
Cooling Central Air
Equipment Humidifier, Water-Softener Owned, TV-Cable, CO Detectors, Sump Pump, Air Purifier
Fireplace N
Appliance Range, Dishwasher, Refrigerator, Washer, Dryer, Water Softener Owned
Exterior
Exterior Feature Deck, Porch, Brick Paver Patio, Storms/Screens
Parking Features Attached
Garage Spaces 1.5
Community Features Park, Street Paved
Roof Type Asphalt
Building
Lot Description Park Adjacent, Mature Trees
Sewer Septic-Private
Water Community Well
New Construction false
Schools
Elementary Schools Cherry Hill Kindergarten Center
Middle Schools Liberty Junior High School
High Schools Lincoln-Way West High School
School District 122 , 122, 210
Others
HOA Fee Include None
Ownership Fee Simple
Special Listing Condition None
Read Less
Want to know what your home might be worth? Contact us for a FREE valuation!

Our team is ready to help you sell your home for the highest possible price ASAP

© 2025 Listings courtesy of MRED as distributed by MLS GRID. All Rights Reserved.
Bought with Jill Zugaj • McColly Real Estate
GET MORE INFORMATION





