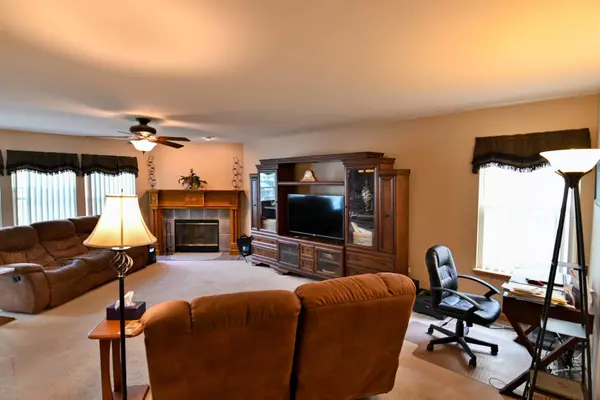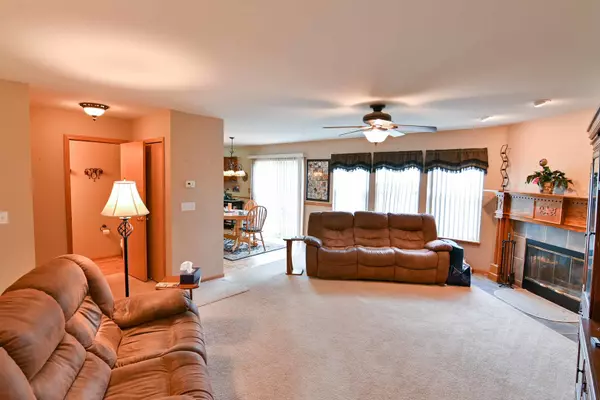$220,000
$224,900
2.2%For more information regarding the value of a property, please contact us for a free consultation.
3922 Sedge ST Zion, IL 60099
3 Beds
2.5 Baths
2,535 SqFt
Key Details
Sold Price $220,000
Property Type Single Family Home
Sub Type Detached Single
Listing Status Sold
Purchase Type For Sale
Square Footage 2,535 sqft
Price per Sqft $86
Subdivision Stonebridge Crossing
MLS Listing ID 10863962
Sold Date 12/30/20
Bedrooms 3
Full Baths 2
Half Baths 1
HOA Fees $25/qua
Year Built 2005
Annual Tax Amount $8,008
Tax Year 2019
Lot Size 8,049 Sqft
Lot Dimensions 70 X 115
Property Description
WELCOME HOME TO STONEBRIDGE CROSSING! This Lovingly Cared For Home Features 2,640 Square Feet Above Grade, plus a Partial Basement! The Rich Details and Luxurious Finishes of the Living Areas Create an Ambiance that is Both Intimate and Compelling. Formal Living Room with Gorgeous Window Treatments! A Flowing Layout into Family Room with Warm Fireplace to Kitchen with Dining Room Area, Sliders to Deck and Gorgeous Newer Stainless Steel Appliances, and Loads of Oak Cabinetry! Next up is the Giant Walk-In Pantry/Mud Room off the Garage with a scrub sink! Head upstairs to the Loft....Perfect for the Kids Entertain Station, or Office! The Luxurious Master On-Suite is a Serene Space to Unwind and Relax. The Spa-Like Bath Features Tub/Shower, and Massive Walk-In-Closet! The Master Bedroom and Bath are VERY Generously Sized! You will Love it!! Plus 3 More Spacious Bedrooms (Bedrooms 2 & 3 have Walk-In-Closets!! ) Upstairs Laundry with Washer & Dryer. Full Basement is features 2 Escape Windows for plenty of Natural Light! The Backyard is Awesome as you sit on your Deck with Built-In Lights, and Enjoy the Fully Fenced Yard. An Ideal Spot to Soak in the Sunset or Host your Next Dinner Party with Friends and Family or to Enjoy a Relaxing Cup of Coffee! From a Fantastic Layout to Stunning Outdoor Entertaining Spaces, this Home has it ALL. 3 Car Attached Garage is Icing on the Cake!
Location
State IL
County Lake
Area Zion
Rooms
Basement Partial
Interior
Interior Features Second Floor Laundry, Walk-In Closet(s)
Heating Natural Gas, Forced Air
Cooling Central Air
Fireplaces Number 1
Fireplace Y
Appliance Range, Microwave, Dishwasher, Refrigerator, Washer, Dryer, Stainless Steel Appliance(s)
Exterior
Exterior Feature Deck
Parking Features Attached
Garage Spaces 3.0
Roof Type Asphalt
Building
Lot Description Fenced Yard, Landscaped, Sidewalks, Wood Fence
Sewer Public Sewer
Water Public
New Construction false
Schools
Elementary Schools Newport Elementary School
Middle Schools Beach Park Middle School
High Schools Zion-Benton Twnshp Hi School
School District 3 , 3, 126
Others
HOA Fee Include Other
Ownership Fee Simple
Special Listing Condition None
Read Less
Want to know what your home might be worth? Contact us for a FREE valuation!

Our team is ready to help you sell your home for the highest possible price ASAP

© 2025 Listings courtesy of MRED as distributed by MLS GRID. All Rights Reserved.
Bought with David Ayabarreno • RE/MAX Showcase
GET MORE INFORMATION





