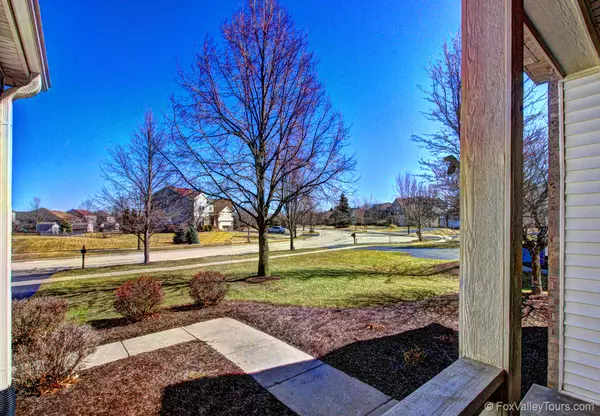$330,000
$339,900
2.9%For more information regarding the value of a property, please contact us for a free consultation.
2824 MCDUFFEE CIR North Aurora, IL 60542
4 Beds
3.5 Baths
2,289 SqFt
Key Details
Sold Price $330,000
Property Type Single Family Home
Sub Type Detached Single
Listing Status Sold
Purchase Type For Sale
Square Footage 2,289 sqft
Price per Sqft $144
Subdivision Tanner Trails
MLS Listing ID 10323487
Sold Date 05/29/19
Style Traditional
Bedrooms 4
Full Baths 3
Half Baths 1
HOA Fees $11/ann
Year Built 2003
Annual Tax Amount $7,934
Tax Year 2017
Lot Size 0.310 Acres
Lot Dimensions 75 X 180 X 80 X 180
Property Description
The list of upgrades in this home will delight you! Wonderful, open floor plan. Beautiful, neutral decor is simply gorgeous. Lovely vaulted ceiling in the living room, hardwood floors in the dining room. Check out the deep baseboards on the main level. Kitchen is open to family room, which features a wood burning fireplace. There is also an office on the main level! Upstairs find four bedrooms. Master suite has vaulted ceilings, and the most luxurious master bath ever! Simply Stunning! Great closet space too! Basement is professionally finished and features a game room and bar area. Backyard features a lovely patio...a great place to chill after a long day. But wait, there's more. The garage is BIG! Sellers added on so now it's a 3.5 car garage! Room even for a boat! Awesome! New roof in "14, HVAC '16, interior paint '17, stainless appliances in '17, washer and dryer in '18, carpet in '17. Welcome Home!
Location
State IL
County Kane
Area North Aurora
Rooms
Basement Full
Interior
Interior Features Vaulted/Cathedral Ceilings, Hardwood Floors
Heating Natural Gas, Forced Air
Cooling Central Air
Fireplaces Number 1
Equipment Humidifier, TV-Cable, TV-Dish, Ceiling Fan(s), Sump Pump
Fireplace Y
Appliance Range, Microwave, Dishwasher, Refrigerator, Disposal
Exterior
Exterior Feature Patio
Parking Features Attached
Garage Spaces 3.0
Community Features Sidewalks, Street Lights, Street Paved
Roof Type Asphalt
Building
Sewer Public Sewer
Water Public
New Construction false
Schools
Elementary Schools Fearn Elementary School
Middle Schools Herget Middle School
High Schools West Aurora High School
School District 129 , 129, 129
Others
HOA Fee Include Insurance
Ownership Fee Simple
Special Listing Condition None
Read Less
Want to know what your home might be worth? Contact us for a FREE valuation!

Our team is ready to help you sell your home for the highest possible price ASAP

© 2025 Listings courtesy of MRED as distributed by MLS GRID. All Rights Reserved.
Bought with Matthew Kombrink • REMAX All Pro - St Charles
GET MORE INFORMATION





